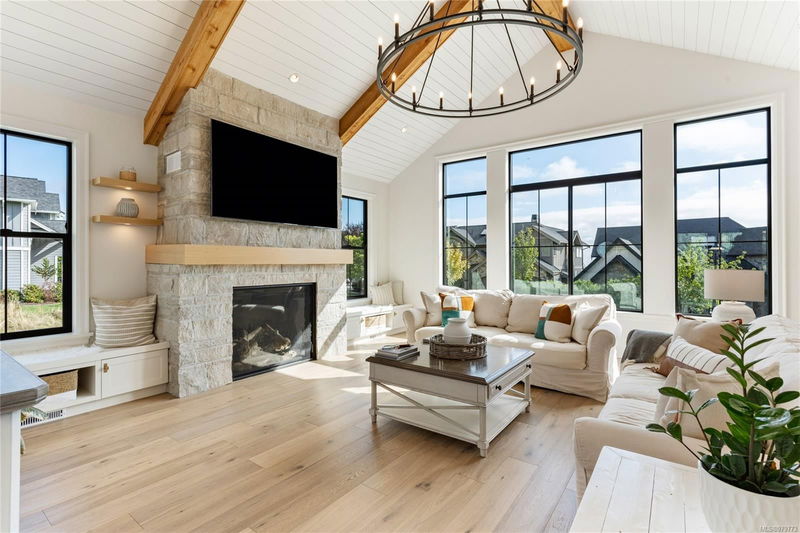Key Facts
- MLS® #: 979773
- Property ID: SIRC2149969
- Property Type: Residential, Condo
- Living Space: 4,390 sq.ft.
- Lot Size: 0.12 ac
- Year Built: 2023
- Bedrooms: 4+2
- Bathrooms: 5
- Parking Spaces: 6
- Listed By:
- Keller Williams Realty VanCentral
Property Description
CUSTOM BUILT LUXURY HOME built in 2023 by award-winning Rayn Properties in Bear Mountain's resort community. NO GST + New Home Warranty. 6 beds, 5 bath, 3 laundry rooms, w/ 1 bed legal suite. PRIME corner lot w/ mountain & ocean views. Vaulted ceilings, luxury finishes, & oversized windows. Primary bed on main w/ ensuite featuring steam shower, floating soaker tub & smart toilet. Chef’s kitchen with high end appliances incl. gas range, pot filler, dbl ovens, built-in fridge, huge island & pantry. Upper lvl w/ 3 beds, ensuites, laundry & large family rm. Lower lvl w/ office, laundry, & oversized 2+ car garage. Glass panel garage doors, wide plank wood floors, custom railings, millwork cabinets, & closet organizers throughout. Features AC, radiant heat, slim duct heat pump, skylights. Wrap-around patio with built in heater. Thermal black-on-black double-pane windows. Must see!
Rooms
- TypeLevelDimensionsFlooring
- EntranceMain19' 8.2" x 29' 6.3"Other
- Living roomMain29' 6.3" x 49' 2.5"Other
- Dining roomMain39' 4.4" x 62' 4"Other
- OtherMain9' 10.1" x 13' 1.4"Other
- Primary bedroomMain45' 11.1" x 55' 9.2"Other
- KitchenMain36' 10.7" x 62' 4"Other
- Walk-In ClosetMain22' 11.5" x 42' 7.8"Other
- EnsuiteMain26' 2.9" x 45' 11.1"Other
- PatioMain49' 2.5" x 98' 5.1"Other
- Bedroom2nd floor39' 4.4" x 49' 2.5"Other
- Bedroom2nd floor39' 4.4" x 45' 11.1"Other
- Bedroom2nd floor36' 10.7" x 42' 7.8"Other
- Ensuite2nd floor16' 4.8" x 52' 5.9"Other
- Family room2nd floor39' 4.4" x 65' 7.4"Other
- Ensuite2nd floor22' 11.5" x 22' 11.5"Other
- DenLower42' 7.8" x 45' 11.1"Other
- Library2nd floor22' 11.5" x 29' 6.3"Other
- BedroomLower32' 9.7" x 36' 10.7"Other
- BedroomLower36' 10.7" x 39' 4.4"Other
- KitchenLower26' 2.9" x 32' 9.7"Other
- Laundry roomLower16' 4.8" x 39' 4.4"Other
- Living roomLower36' 10.7" x 45' 11.1"Other
- BathroomLower0' x 0'Other
- Laundry roomLower19' 8.2" x 26' 2.9"Other
- BathroomLower16' 4.8" x 32' 9.7"Other
- OtherLower68' 10.7" x 68' 10.7"Other
- PatioMain39' 4.4" x 39' 4.4"Other
Listing Agents
Request More Information
Request More Information
Location
2174 Spirit Ridge Dr, Langford, British Columbia, V9B 0B5 Canada
Around this property
Information about the area within a 5-minute walk of this property.
Request Neighbourhood Information
Learn more about the neighbourhood and amenities around this home
Request NowPayment Calculator
- $
- %$
- %
- Principal and Interest 0
- Property Taxes 0
- Strata / Condo Fees 0

