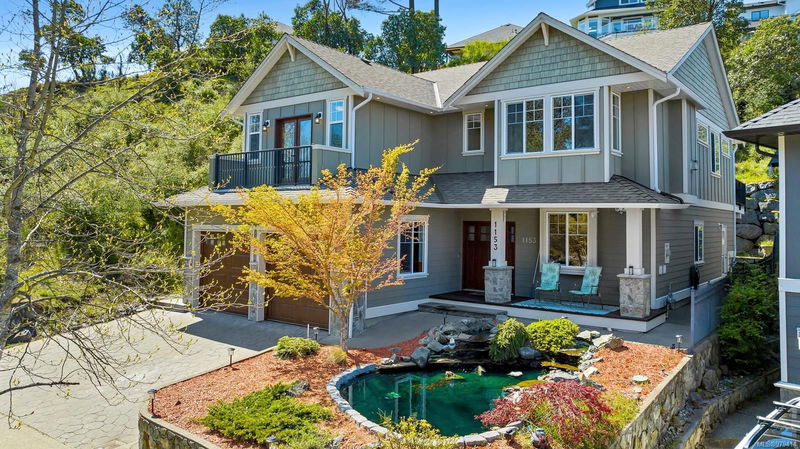Key Facts
- MLS® #: 979414
- Property ID: SIRC2143011
- Property Type: Residential, Single Family Detached
- Living Space: 3,139 sq.ft.
- Lot Size: 0.14 ac
- Year Built: 2007
- Bedrooms: 3+3
- Bathrooms: 3
- Parking Spaces: 4
- Listed By:
- Pemberton Holmes - Sooke
Property Description
Live the Bear Mountain lifestyle! This expansive 6 bedroom executive home is tucked away in a peaceful cul-de-sac in one of Bear Mountain's most coveted neighborhoods. The scenic goldfish pond welcomes you upon arrival, setting the tone for what lies within. Highlights include a multi-zone surround sound system across all main rooms, a gourmet kitchen with granite countertops, & hardwood & heated tile flooring, generously sized bedrooms & exquisite primary suite. The home's smart technology system, new hot tub on the secluded rear deck, on-demand hot water, & efficient heat pump make everyday living a breeze. Car enthusiasts will love the large garage, complete with a professional hoist, racedeck flooring, & a 45,000 BTU heater. Additionally, the spacious two-bedroom in-law suite on the lower level is perfect for a mortgage helper or for extended family. Surrounded by lush green spaces & just minutes from golf courses, biking trails, and all amenities, this wondeful home is a must see!
Rooms
- TypeLevelDimensionsFlooring
- KitchenLower36' 10.7" x 42' 7.8"Other
- EntranceLower22' 11.5" x 19' 8.2"Other
- Dining roomLower36' 10.7" x 42' 7.8"Other
- BedroomLower36' 10.7" x 36' 10.7"Other
- Living roomLower49' 2.5" x 39' 4.4"Other
- Laundry roomLower16' 4.8" x 19' 8.2"Other
- BedroomLower49' 2.5" x 42' 7.8"Other
- BathroomLower36' 10.7" x 36' 10.7"Other
- BedroomLower49' 2.5" x 39' 4.4"Other
- StorageLower26' 2.9" x 16' 4.8"Other
- KitchenMain65' 7.4" x 39' 4.4"Other
- BathroomMain36' 10.7" x 29' 6.3"Other
- BedroomMain32' 9.7" x 36' 10.7"Other
- Laundry roomMain26' 2.9" x 19' 8.2"Other
- BedroomMain32' 9.7" x 36' 10.7"Other
- EnsuiteMain45' 11.1" x 36' 10.7"Other
- Walk-In ClosetMain26' 2.9" x 26' 2.9"Other
- Walk-In ClosetMain22' 11.5" x 26' 2.9"Other
- Dining roomMain39' 4.4" x 36' 10.7"Other
- Living roomMain45' 11.1" x 59' 6.6"Other
- Primary bedroomMain39' 4.4" x 49' 2.5"Other
- Home officeMain45' 11.1" x 42' 7.8"Other
Listing Agents
Request More Information
Request More Information
Location
1153 Deerview Pl, Langford, British Columbia, V9B 0B3 Canada
Around this property
Information about the area within a 5-minute walk of this property.
Request Neighbourhood Information
Learn more about the neighbourhood and amenities around this home
Request NowPayment Calculator
- $
- %$
- %
- Principal and Interest 0
- Property Taxes 0
- Strata / Condo Fees 0

