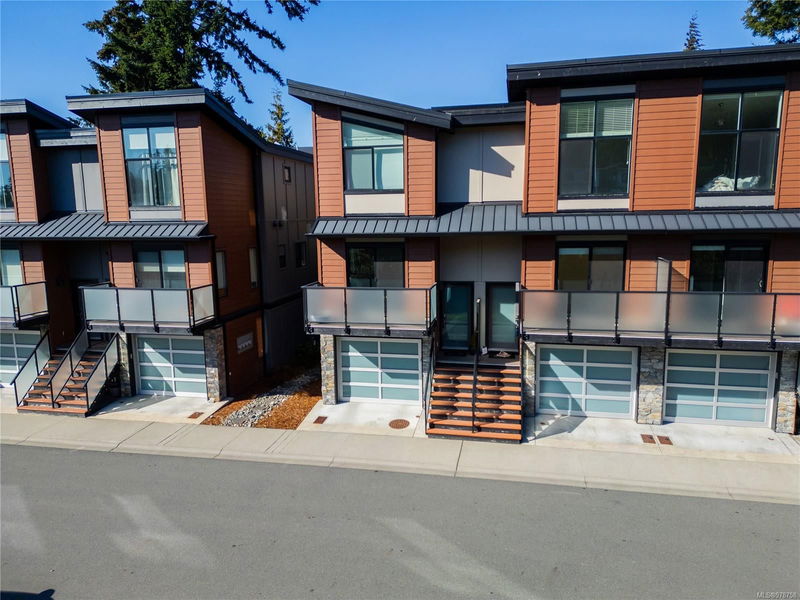Key Facts
- MLS® #: 978758
- Property ID: SIRC2135665
- Property Type: Residential, Condo
- Living Space: 1,353 sq.ft.
- Lot Size: 0.05 ac
- Year Built: 2017
- Bedrooms: 3
- Bathrooms: 3
- Parking Spaces: 2
- Listed By:
- eXp Realty
Property Description
Now $719,000!
Welcome to #111 in Parkland Townhomes, where modern living meets the beauty of Thetis Lake Park! This gorgeous end-unit townhouse features a modern look 3 bedroom and 3 bathroom, 1353 sq ft, inc a stunning primary room with 10 ft. vaulted ceilings, a walk-in closet, and an oversized ensuite.
The open-concept main level showcases a stylish kitchen with stainless steel appliances and quartz countertops, flowing into a bright living area with patio access. Plus, enjoy a cozy bedroom with a balcony and a convenient powder room. A new Heat Pump with multiple heads offers A/C in the Summer and efficiency and warmth in the Winters throughout. With Warranty still remaining, feel confident as a first time home buyer or a young family in the value and quality provided here.
With a large 42 ft 2-car tandem garage for extra storage and low strata fees...enjoy steps from nature and just minutes from all of the Westshores amenities. Don’t miss out!
Rooms
- TypeLevelDimensionsFlooring
- OtherMain13' 1.4" x 36' 10.7"Other
- BathroomMain0' x 0'Other
- BedroomMain32' 9.7" x 36' 10.7"Other
- PatioMain26' 2.9" x 52' 5.9"Other
- Living roomMain39' 4.4" x 49' 2.5"Other
- Bathroom2nd floor0' x 0'Other
- Bedroom2nd floor32' 9.7" x 36' 10.7"Other
- Ensuite2nd floor0' x 0'Other
- Primary bedroom2nd floor39' 4.4" x 49' 2.5"Other
- Walk-In Closet2nd floor16' 4.8" x 19' 8.2"Other
- OtherLower32' 9.7" x 137' 9.5"Other
- Walk-In Closet2nd floor13' 1.4" x 16' 4.8"Other
- StorageLower13' 1.4" x 36' 10.7"Other
- KitchenMain39' 4.4" x 45' 11.1"Other
Listing Agents
Request More Information
Request More Information
Location
300 Phelps Ave #111, Langford, British Columbia, V9B 5R9 Canada
Around this property
Information about the area within a 5-minute walk of this property.
Request Neighbourhood Information
Learn more about the neighbourhood and amenities around this home
Request NowPayment Calculator
- $
- %$
- %
- Principal and Interest 0
- Property Taxes 0
- Strata / Condo Fees 0

