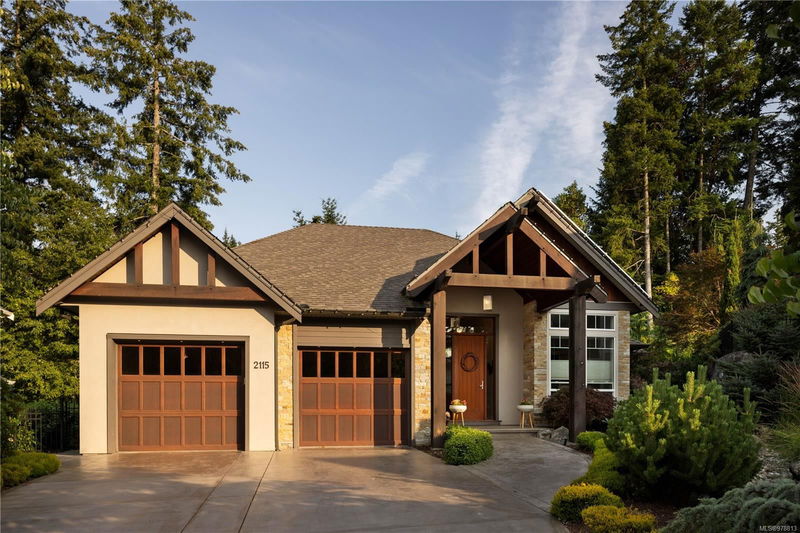Key Facts
- MLS® #: 978813
- Property ID: SIRC2133725
- Property Type: Residential, Single Family Detached
- Living Space: 2,214 sq.ft.
- Lot Size: 0.24 ac
- Year Built: 2015
- Bedrooms: 3
- Bathrooms: 2
- Parking Spaces: 2
- Listed By:
- RE/MAX Camosun
Property Description
Discover unparalleled luxury in this executive ONE LEVEL custom home built by award-winning New West Developments. Nestled in a quiet cul-de-sac on a private 10,000+ sqft lot along the 17th fairway, this residence offers exceptional indoor and outdoor living spaces. The chef’s kitchen boasts an oversized island, wine fridge, hidden pantry, quartz countertops, and a dedicated dining area.The open-concept living room, with its 13’ ceilings and built-in shelving, opens to an expansive patio through over-height double doors.This outdoor oasis features a gas BBQ hookup, Synlawn turf, speaker system, infinity hot tub, and mature landscaping. The primary bedroom showcases floor-to-ceiling windows, a custom walk-in dressing room, a 5-piece ensuite with a soaker tub,rainfall shower, and patio access.Sustainable features like solar panels and a heat pump ensure year-round comfort,while the oversized double garage offers ample storage.Steps from Bear Mountain Village, enjoy world-class amenities!
Rooms
- TypeLevelDimensionsFlooring
- BedroomMain36' 10.7" x 42' 7.8"Other
- EntranceMain19' 8.2" x 36' 10.7"Other
- BedroomMain36' 10.7" x 42' 7.8"Other
- BathroomMain0' x 0'Other
- OtherMain68' 10.7" x 78' 8.8"Other
- Laundry roomMain22' 11.5" x 39' 4.4"Other
- StorageMain13' 1.4" x 22' 11.5"Other
- Primary bedroomMain49' 2.5" x 52' 5.9"Other
- BathroomMain0' x 0'Other
- Walk-In ClosetMain29' 6.3" x 29' 6.3"Other
- Dining roomMain36' 10.7" x 49' 2.5"Other
- Living roomMain55' 9.2" x 65' 7.4"Other
- KitchenMain42' 7.8" x 52' 5.9"Other
- PatioMain72' 2.1" x 101' 8.4"Other
- OtherMain16' 4.8" x 16' 4.8"Other
Listing Agents
Request More Information
Request More Information
Location
2115 Champions Way, Langford, British Columbia, V9B 0R9 Canada
Around this property
Information about the area within a 5-minute walk of this property.
Request Neighbourhood Information
Learn more about the neighbourhood and amenities around this home
Request NowPayment Calculator
- $
- %$
- %
- Principal and Interest 0
- Property Taxes 0
- Strata / Condo Fees 0

