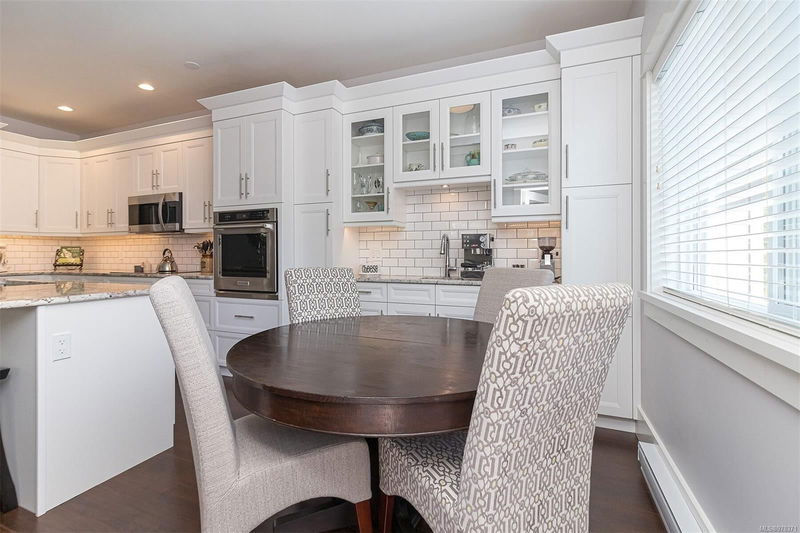Key Facts
- MLS® #: 978371
- Property ID: SIRC2125070
- Property Type: Residential, Condo
- Living Space: 2,321 sq.ft.
- Lot Size: 0.09 ac
- Year Built: 2012
- Bedrooms: 3
- Bathrooms: 3
- Parking Spaces: 2
- Listed By:
- RE/MAX Camosun
Property Description
Meticulous Mills Creek home backing onto Millstream Creek/Galloping Goose at the front! This beautiful home offers 3 levels of fab living space with lots of updates & just over 2300 sq ft.Stunning CUSTOM kit with tons of cupboards, stone counters, pull outs, built-in oven, hutch/coffee station/COCKTAIL BAR with sink & large island to entertain!Spacious L/R with wainscoting, plenty of natural light & gas F/P.Deck looking out to amazing versatile garden, forest & gas hookup!Terrific layout with 3 bds up, laundry, open office/den, primary at back with HUGE WALK-IN closet & updated en-suite with striking CUSTOM CABINET & underheat flooring.Lower has huge family/rec room with built in bookcases, electric F/P & access to amazing S/facing yard with soft tub, above ground pool, raised veggie beds, patio/deck to take in the nature around.Other updates include flooring throughout, all appliances, extensive work on b/yard & exterior paint.S/garage, HW-on-demand, central vac,close to all amenities
Rooms
- TypeLevelDimensionsFlooring
- EntranceMain12' 6.7" x 36' 7.7"Other
- Dining roomMain26' 2.9" x 35' 6.3"Other
- Living roomMain46' 5.8" x 55' 9.2"Other
- KitchenMain26' 9.6" x 42' 4.6"Other
- BathroomMain0' x 0'Other
- BalconyMain19' 8.2" x 37' 8.7"Other
- Primary bedroom2nd floor39' 1.2" x 45' 8"Other
- OtherMain36' 10.7" x 63' 8.5"Other
- Bathroom2nd floor0' x 0'Other
- Walk-In Closet2nd floor24' 7.2" x 26' 2.9"Other
- Ensuite2nd floor0' x 0'Other
- Laundry room2nd floor9' 2.6" x 18' 3.6"Other
- Bedroom2nd floor36' 10.7" x 43' 8.8"Other
- Bedroom2nd floor33' 10.6" x 37' 11.9"Other
- Home office2nd floor24' 5.8" x 24' 10.4"Other
- Family roomLower73' 3.1" x 86' 8.1"Other
- Porch (enclosed)Main17' 9.3" x 37' 2"Other
- StorageLower18' 5.3" x 21' 7"Other
- PatioLower33' 4.3" x 39' 4.4"Other
Listing Agents
Request More Information
Request More Information
Location
239 Traverse Close, Langford, British Columbia, V9B 0N9 Canada
Around this property
Information about the area within a 5-minute walk of this property.
Request Neighbourhood Information
Learn more about the neighbourhood and amenities around this home
Request NowPayment Calculator
- $
- %$
- %
- Principal and Interest 0
- Property Taxes 0
- Strata / Condo Fees 0

