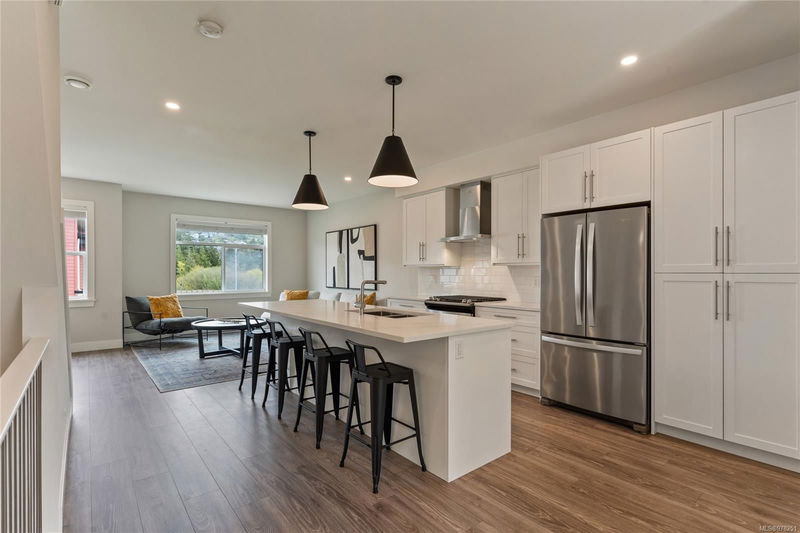Key Facts
- MLS® #: 978251
- Property ID: SIRC2123371
- Property Type: Residential, Condo
- Living Space: 1,464 sq.ft.
- Lot Size: 0.01 ac
- Year Built: 2020
- Bedrooms: 3
- Bathrooms: 3
- Parking Spaces: 2
- Listed By:
- Jonesco Real Estate Inc
Property Description
Welcome to 605 Selwyn Close, a stunning 2020-built 3 bedroom, 3 bathroom townhome offering stylish & contemporary finishes in the heart of Langford. This spacious 3 level townhouse offers vaulted ceilings, a sizeable garage, rare yard/patio space off the main living area & more! Enjoy open concept living on the main level, complete w/a gourmet kitchen that offers SS appliances, gas range, soft-close cabinetry & a substantial island, perfect for comfortably entertaining guests. The kitchen separates the bright living room with fireplace from the dining room & 2pc powder room. The private & bright fenced yard incl. a gas BBQ hook-up & the perfect space for kids, pets & hosting! The upper level offers 3 bedrooms, 2 baths & laundry, complete w/a spacious primary that includes a 3pc ensuite & walk-in closet. The 2-car garage also offers flex space, ideal for a gym, workshop or additional storage. This modern strata is well-managed & offers guest parking. This rare offering is a must-see!
Rooms
- TypeLevelDimensionsFlooring
- Living roomMain13' 2" x 17' 9.6"Other
- OtherLower14' x 11' 8"Other
- OtherLower30' 6.9" x 10' 9.6"Other
- KitchenMain14' 5" x 9' 9.6"Other
- EntranceLower12' 6" x 6' 6"Other
- Dining roomMain9' x 12' 3.9"Other
- BathroomMain3' x 4'Other
- PatioMain9' x 18' 9.6"Other
- Primary bedroom2nd floor14' 3.9" x 11' 9.9"Other
- Walk-In Closet2nd floor5' 3" x 4' 9.9"Other
- Ensuite2nd floor6' x 4'Other
- Bathroom2nd floor4' x 6'Other
- Bedroom2nd floor10' 9" x 10' 2"Other
- Bedroom2nd floor10' x 10'Other
Listing Agents
Request More Information
Request More Information
Location
605 Selwyn Close, Langford, British Columbia, V9B 0Z2 Canada
Around this property
Information about the area within a 5-minute walk of this property.
Request Neighbourhood Information
Learn more about the neighbourhood and amenities around this home
Request NowPayment Calculator
- $
- %$
- %
- Principal and Interest 0
- Property Taxes 0
- Strata / Condo Fees 0

