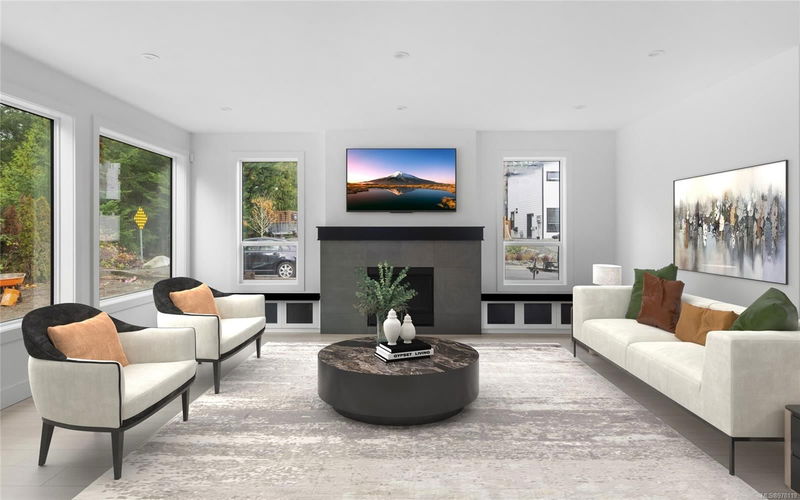Key Facts
- MLS® #: 978119
- Property ID: SIRC2121428
- Property Type: Residential, Single Family Detached
- Living Space: 4,321 sq.ft.
- Lot Size: 0.20 ac
- Year Built: 2023
- Bedrooms: 7
- Bathrooms: 5
- Parking Spaces: 6
- Listed By:
- Macdonald Realty Victoria
Property Description
We've saved the BEST for Last! Upon entry into this 5 Bedroom 4 Bathroom Main you'll find a spacious foyer with large format tiles that lead you past a Office/5th Bed, a 2 pc. powder, and into your large living room area surrounded by oversized south facing windows and gas fireplace. Designer kitchen with high end stainless steel appliances, walk-in pantry, and quartz counter tops throughout. Just off of the kitchen is your oversized dining area and a huge covered patio with gas for BBQ or heater. Hardwood floors throughout the entire main residence which include the stairs and bedrooms. Upstairs you'll find your Primary Retreat with a generous walk in closet and 5 pc ensuite. Down the hall will be another 4pc bath, 3 additional bedrooms, and a laundry room. Lastly, a lower level rec room with over 1,100 sq.ft. a 4pc bath with direct outside access. You'll have an oversized driveway w/ RV parking, a 3 car garage (hoist potential), workshop area, and a 2 Bedroom Suite to complete it.
Rooms
- TypeLevelDimensionsFlooring
- Dining roomMain55' 9.2" x 29' 6.3"Other
- Living roomMain65' 7.4" x 52' 5.9"Other
- BedroomMain39' 4.4" x 39' 4.4"Other
- BathroomMain16' 4.8" x 19' 8.2"Other
- EntranceMain22' 11.5" x 32' 9.7"Other
- KitchenMain62' 4" x 36' 10.7"Other
- Bedroom2nd floor39' 4.4" x 36' 10.7"Other
- Laundry room2nd floor22' 11.5" x 26' 2.9"Other
- Bedroom2nd floor39' 4.4" x 36' 10.7"Other
- OtherMain19' 8.2" x 19' 8.2"Other
- Bathroom2nd floor36' 10.7" x 32' 9.7"Other
- Primary bedroom2nd floor55' 9.2" x 42' 7.8"Other
- Bedroom2nd floor36' 10.7" x 32' 9.7"Other
- Ensuite2nd floor39' 4.4" x 29' 6.3"Other
- Walk-In Closet2nd floor22' 11.5" x 29' 6.3"Other
- BathroomOther16' 4.8" x 36' 10.7"Other
- KitchenOther39' 4.4" x 45' 11.1"Other
- Living / Dining RoomOther42' 7.8" x 55' 9.2"Other
- BedroomOther36' 10.7" x 36' 10.7"Other
- OtherMain78' 8.8" x 91' 10.3"Other
- BedroomOther29' 6.3" x 39' 4.4"Other
- PatioMain39' 4.4" x 68' 10.7"Other
- WorkshopMain39' 4.4" x 39' 4.4"Other
- Recreation RoomLower118' 1.3" x 124' 8"Other
- BathroomLower0' x 0'Other
Listing Agents
Request More Information
Request More Information
Location
915 Greystone Pl, Langford, British Columbia, V9C 0N8 Canada
Around this property
Information about the area within a 5-minute walk of this property.
Request Neighbourhood Information
Learn more about the neighbourhood and amenities around this home
Request NowPayment Calculator
- $
- %$
- %
- Principal and Interest 0
- Property Taxes 0
- Strata / Condo Fees 0

