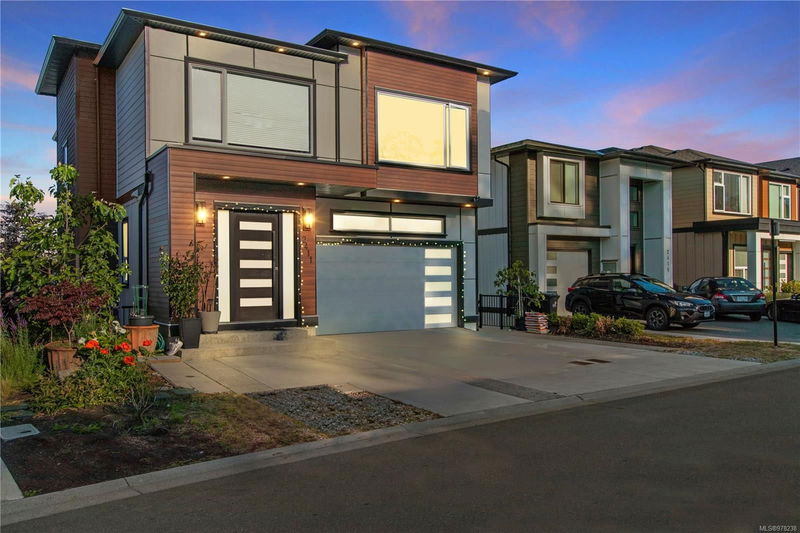Key Facts
- MLS® #: 978238
- Property ID: SIRC2121364
- Property Type: Residential, Single Family Detached
- Living Space: 3,794 sq.ft.
- Lot Size: 0.10 ac
- Year Built: 2020
- Bedrooms: 3+2
- Bathrooms: 5
- Parking Spaces: 2
- Listed By:
- Zolo Realty
Property Description
Discover your dream home with stunning ocean and city views from most of the rooms in the house! This bright and spacious residence offers a gourmet chef's kitchen with a 60” fridge/freezer, gas range, large island counter, and a separate dining area. The luxurious master suite on the upper level features a spa-like en-suite bathroom with a soaker tub and a two-person shower. Relax on the oversized decks while taking in the magnificent 270 degree views of the ocean, Olympic mountains, city lights of Victoria and even Mount Baker. The home boasts custom upgrades such as 14 foot ceilings, 8-foot over-height doors, wide-plank wood floors, heat pump, heated tile floors, floor-to-ceiling windows, and skylights, ensuring abundant natural light throughout. Additionally, a legal suite with separate entrance and laundry, is finished to the same high standard as the main home. A bonus wet bar downstairs is ready to take advantage of new multi-family zoning. Don’t miss out on this great home.
Rooms
- TypeLevelDimensionsFlooring
- KitchenLower10' x 14'Other
- KitchenMain14' x 18'Other
- Living roomLower10' x 13'Other
- OtherMain20' x 22'Other
- Dining roomMain17' x 14'Other
- Primary bedroom2nd floor15' x 16'Other
- BathroomLower0' x 0'Other
- Recreation RoomLower17' x 15'Other
- BedroomLower14' x 12'Other
- Bedroom2nd floor12' x 15'Other
- BedroomLower10' x 16'Other
- Bedroom2nd floor15' x 13'Other
- BathroomLower0' x 0'Other
- BathroomMain0' x 0'Other
- Bathroom2nd floor0' x 0'Other
- Great RoomMain18' x 15'Other
- Ensuite2nd floor0' x 0'Other
Listing Agents
Request More Information
Request More Information
Location
2411 Azurite Cres, Langford, British Columbia, V9B 5Y4 Canada
Around this property
Information about the area within a 5-minute walk of this property.
Request Neighbourhood Information
Learn more about the neighbourhood and amenities around this home
Request NowPayment Calculator
- $
- %$
- %
- Principal and Interest 0
- Property Taxes 0
- Strata / Condo Fees 0

