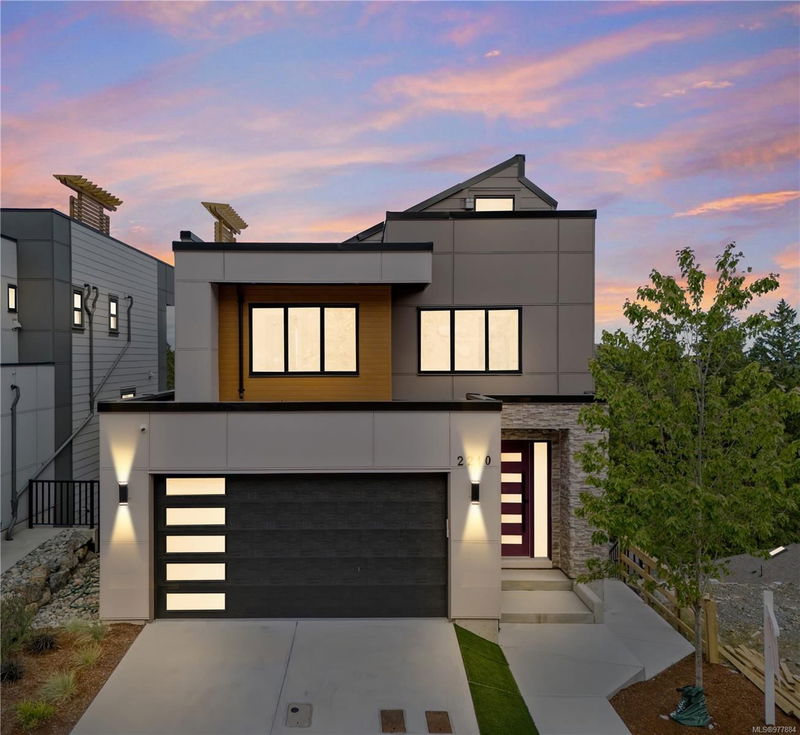Key Facts
- MLS® #: 977884
- Property ID: SIRC2117164
- Property Type: Residential, Single Family Detached
- Living Space: 3,320 sq.ft.
- Lot Size: 0.08 ac
- Year Built: 2024
- Bedrooms: 4
- Bathrooms: 5
- Parking Spaces: 2
- Listed By:
- Royal LePage Coast Capital - Westshore
Property Description
Dramatic views from the foot of Bear Mountain. Perched high above the homes below, this 4 bedroom 5 bathroom plus den home is quality built and features an expansive 1000 sq ft hot tub ready rooftop patio. Open concept main floor. Living room with designer electric fireplace, and custom surround. Dining room with wet bar. Balconies off the main floor and primary bedroom to take in the views, as well as a covered patio off the lower level additional family room with additional kitchen, and another full bath that you could easily add more bedrooms to for additional accommodation. Primary bedroom with ensuite with jetted shower and soaker tub. Main floor office. Natural Gas forced air heating system, roughed in for A/C. Security system roughed in. Hot water on demand. These custom built homes are not to miss, a great opportunity to find luxury and comfort.
Rooms
- TypeLevelDimensionsFlooring
- KitchenLower26' 2.9" x 32' 9.7"Other
- PatioLower13' 1.4" x 85' 3.6"Other
- StorageLower9' 10.1" x 16' 4.8"Other
- BathroomLower16' 4.8" x 26' 2.9"Other
- Family roomLower65' 7.4" x 82' 2.5"Other
- OtherMain62' 4" x 65' 7.4"Other
- BalconyMain16' 4.8" x 55' 9.2"Other
- DenMain26' 2.9" x 39' 4.4"Other
- Living roomMain52' 5.9" x 52' 5.9"Other
- Dining roomMain42' 7.8" x 52' 5.9"Other
- EntranceMain16' 4.8" x 19' 8.2"Other
- Balcony2nd floor16' 4.8" x 59' 6.6"Other
- BathroomMain9' 10.1" x 19' 8.2"Other
- Primary bedroom2nd floor42' 7.8" x 49' 2.5"Other
- Ensuite2nd floor26' 2.9" x 45' 11.1"Other
- Walk-In Closet2nd floor16' 4.8" x 36' 10.7"Other
- Bedroom2nd floor32' 9.7" x 36' 10.7"Other
- Bedroom2nd floor29' 6.3" x 32' 9.7"Other
- Bedroom2nd floor32' 9.7" x 32' 9.7"Other
- Bathroom2nd floor16' 4.8" x 26' 2.9"Other
- Bathroom2nd floor16' 4.8" x 26' 2.9"Other
- Laundry room2nd floor9' 10.1" x 16' 4.8"Other
- Other3rd floor9' 10.1" x 19' 8.2"Other
- Other3rd floor32' 9.7" x 39' 4.4"Other
- Patio3rd floor95' 1.7" x 111' 6.5"Other
- KitchenMain39' 4.4" x 49' 2.5"Other
Listing Agents
Request More Information
Request More Information
Location
2210 Archer Gate, Langford, British Columbia, V9B 3S1 Canada
Around this property
Information about the area within a 5-minute walk of this property.
Request Neighbourhood Information
Learn more about the neighbourhood and amenities around this home
Request NowPayment Calculator
- $
- %$
- %
- Principal and Interest 0
- Property Taxes 0
- Strata / Condo Fees 0

