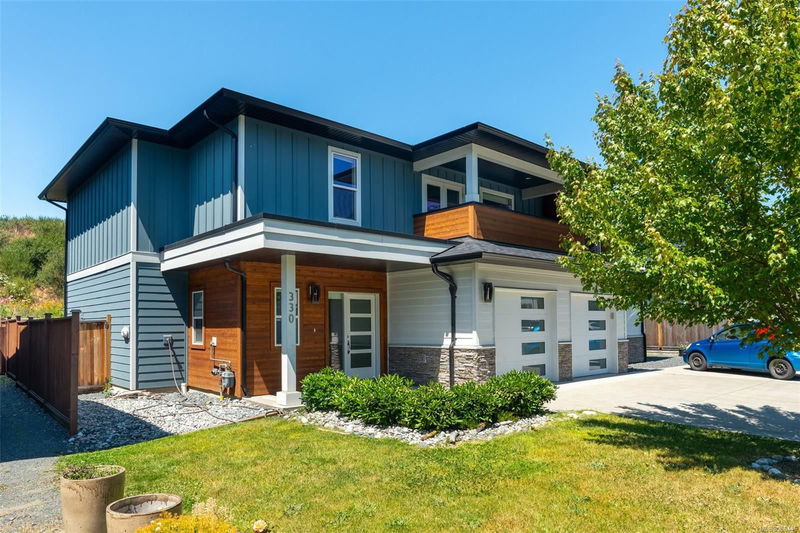Key Facts
- MLS® #: 968446
- Property ID: SIRC2110024
- Property Type: Residential, Single Family Detached
- Living Space: 3,136 sq.ft.
- Lot Size: 0.14 ac
- Year Built: 2020
- Bedrooms: 6
- Bathrooms: 5
- Parking Spaces: 5
- Listed By:
- Royal LePage Coast Capital - Chatterton
Property Description
Investment alert! Great opportunity to get into a family home with strong suite income, OR, take advantage of recent zoning changes to pursue a profitable conversion to a strata duplex or triplex. Built in 2020, this like-new 6BR/5BT home has all your desired modern conveniences - stainless steel appliances, quartz countertops, gas range, luxury vinyl plank flooring, walk-in closet, and a spa-like ensuite off the spacious primary bedroom. The energy efficient main home utilizes hot water on demand and a heat pump for heating/cooling. The bonus: TWO in-law suites with their own separate entries, laundry, and off-street parking. With no suites above or below the main home, this layout is nearly perfect. A calm, family-oriented cul-de-sac w/ a playground, Lone Oak Place is just minutes from all the amenities of Langford’s core. *Buyers to do their own due diligence with Langford on their intended use of the property.*
Rooms
- TypeLevelDimensionsFlooring
- EntranceMain19' 8.2" x 42' 7.8"Other
- BathroomMain0' x 0'Other
- Walk-In ClosetMain19' 8.2" x 9' 10.1"Other
- Living roomMain55' 9.2" x 42' 7.8"Other
- KitchenMain39' 4.4" x 36' 10.7"Other
- Dining roomMain45' 11.1" x 22' 11.5"Other
- Primary bedroom2nd floor52' 5.9" x 39' 4.4"Other
- Walk-In Closet2nd floor16' 4.8" x 26' 2.9"Other
- Ensuite2nd floor36' 10.7" x 26' 2.9"Other
- Laundry room2nd floor26' 2.9" x 26' 2.9"Other
- Bedroom2nd floor36' 10.7" x 42' 7.8"Other
- Living roomMain39' 4.4" x 59' 6.6"Other
- Bedroom2nd floor39' 4.4" x 42' 7.8"Other
- Bathroom2nd floor19' 8.2" x 26' 2.9"Other
- KitchenMain26' 2.9" x 32' 9.7"Other
- Living room2nd floor39' 4.4" x 32' 9.7"Other
- BedroomMain39' 4.4" x 42' 7.8"Other
- BathroomMain36' 10.7" x 16' 4.8"Other
- Kitchen2nd floor26' 2.9" x 29' 6.3"Other
- Bedroom2nd floor36' 10.7" x 32' 9.7"Other
- Bedroom2nd floor36' 10.7" x 32' 9.7"Other
- Bathroom2nd floor16' 4.8" x 26' 2.9"Other
Listing Agents
Request More Information
Request More Information
Location
330 Lone Oak Pl, Langford, British Columbia, V9B 0X3 Canada
Around this property
Information about the area within a 5-minute walk of this property.
Request Neighbourhood Information
Learn more about the neighbourhood and amenities around this home
Request NowPayment Calculator
- $
- %$
- %
- Principal and Interest 0
- Property Taxes 0
- Strata / Condo Fees 0

