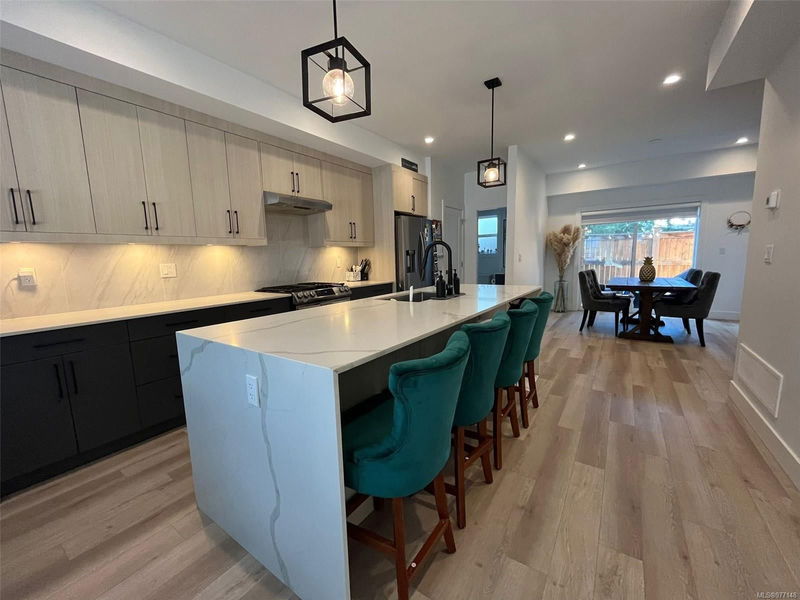Key Facts
- MLS® #: 977148
- Property ID: SIRC2100618
- Property Type: Residential, Condo
- Living Space: 1,912.74 sq.ft.
- Lot Size: 0.04 ac
- Year Built: 2022
- Bedrooms: 3
- Bathrooms: 3
- Parking Spaces: 6
- Listed By:
- SUTTON GROUP SEAFAIR
Property Description
End unit at Twin Oaks is located off the street in a secluded location in the complex. Completed in 2022, this unit has the remainder of the warranty, in great condition with that new home feel and no GST. A 3 bedroom unit with den has a spacious floor plan. The main floor has 9 foot ceilings, engineered flooring, a entertainer's custom kitchen with an oversized island with waterfall ends. The kitchen has a full pantry and is central to the living area, plus, the main floor has a washroom as well. The dining room opens out to the patio/yard area which includes a natural gas hock-up for the BBQ. Master Bedroom has an ensuite and walk separated by the remaining bedrooms by a third bathroom and laundry closet. The parking areas have plenty of room for storage and includes an electric car connection. The complex has quick access to the highway, is located close to a natural walking park for your pets and family to enjoy.
Rooms
- TypeLevelDimensionsFlooring
- DenLower21' 10.5" x 41' 9.9"Other
- EntranceLower21' 10.5" x 28' 11.6"Other
- Living roomMain56' 3.9" x 58' 5.9"Other
- KitchenMain31' 2" x 45' 11.1"Other
- Dining roomMain34' 5.3" x 44' 3.4"Other
- Primary bedroom2nd floor38' 9.7" x 47' 6.8"Other
- Bedroom2nd floor29' 6.3" x 35' 7.8"Other
- Bedroom2nd floor32' 9.7" x 38' 9.7"Other
- Bathroom2nd floor5' 6.9" x 9'Other
- Walk-In Closet2nd floor16' 4.8" x 17' 5.8"Other
- Bathroom2nd floor4' 9" x 6'Other
- Laundry room2nd floor9' 10.1" x 9' 10.1"Other
- OtherLower32' 9.7" x 60' 11.4"Other
- OtherLower32' 9.7" x 67' 3"Other
- Bathroom2nd floor0' x 0'Other
Listing Agents
Request More Information
Request More Information
Location
624 Strandlund Ave #112, Langford, British Columbia, V9B 3E9 Canada
Around this property
Information about the area within a 5-minute walk of this property.
Request Neighbourhood Information
Learn more about the neighbourhood and amenities around this home
Request NowPayment Calculator
- $
- %$
- %
- Principal and Interest 0
- Property Taxes 0
- Strata / Condo Fees 0

