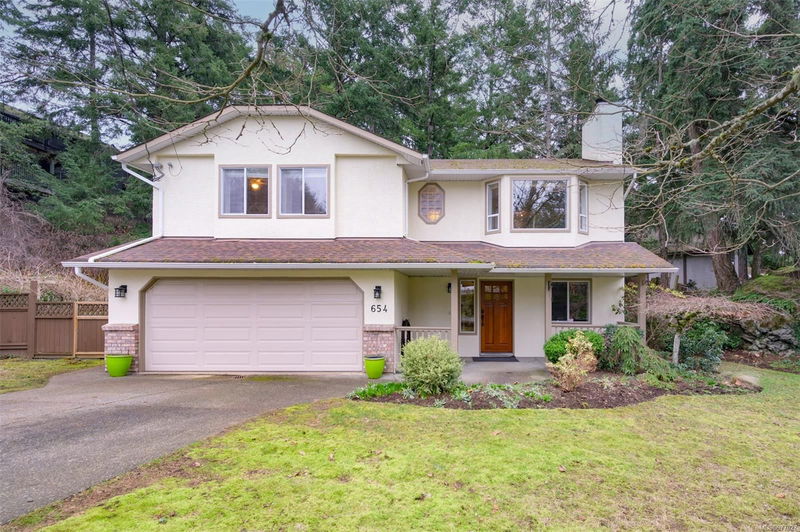Key Facts
- MLS® #: 977027
- Property ID: SIRC2100569
- Property Type: Residential, Single Family Detached
- Living Space: 2,317 sq.ft.
- Lot Size: 0.40 ac
- Year Built: 1992
- Bedrooms: 3+2
- Bathrooms: 3
- Parking Spaces: 4
- Listed By:
- Macdonald Realty Victoria
Property Description
Welcome to 654 Rason Road, this 17,400+ sqft property is situated in the desirable and conveniently located Thetis Heights neighbourhood. Offering 5 bedrooms & 3 bathrooms this residence provides a flexible floor plan for the entire family. The first level features a spacious family room with fireplace, 2 bedrooms, bathroom and mudroom with access to the 2 car garage. The main level offers wood floors, updated kitchen w/marble counters & access to the rear deck. Down the hall you will find a 4 piece bath, 2 additional bedrooms (used as 1 oversized bedroom w/ wall/door removed) and primary bedroom with ensuite. Endless opportunity with its move in condition surrounded by nature, to a buyer seeking the option to consider building with subdivision potential of 2 additional lots, making this an excellent investment. Contact your Realtor today to arrange a showing.
Rooms
- TypeLevelDimensionsFlooring
- EntranceLower39' 4.4" x 16' 4.8"Other
- Family roomLower55' 9.2" x 62' 4"Other
- BedroomLower36' 10.7" x 29' 6.3"Other
- BedroomLower55' 9.2" x 29' 6.3"Other
- BathroomLower0' x 0'Other
- Living roomMain59' 6.6" x 45' 11.1"Other
- Laundry roomLower45' 11.1" x 26' 2.9"Other
- OtherLower65' 7.4" x 62' 4"Other
- BedroomMain32' 9.7" x 29' 6.3"Other
- BedroomMain32' 9.7" x 32' 9.7"Other
- BathroomMain0' x 0'Other
- Dining roomMain45' 11.1" x 39' 4.4"Other
- KitchenMain32' 9.7" x 36' 10.7"Other
- EnsuiteMain0' x 0'Other
- Primary bedroomMain39' 4.4" x 39' 4.4"Other
- OtherMain49' 2.5" x 29' 6.3"Other
Listing Agents
Request More Information
Request More Information
Location
654 Rason Rd, Langford, British Columbia, V9B 6C6 Canada
Around this property
Information about the area within a 5-minute walk of this property.
Request Neighbourhood Information
Learn more about the neighbourhood and amenities around this home
Request NowPayment Calculator
- $
- %$
- %
- Principal and Interest 0
- Property Taxes 0
- Strata / Condo Fees 0

