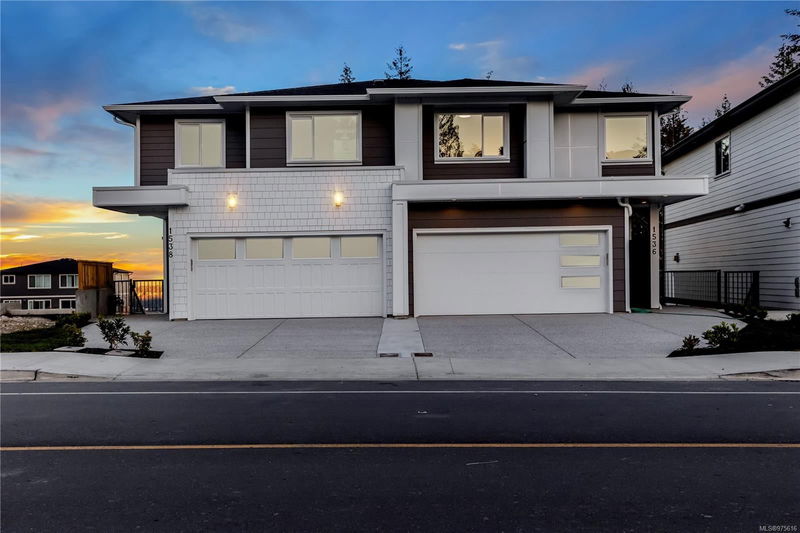Key Facts
- MLS® #: 975616
- Property ID: SIRC2091805
- Property Type: Residential, Single Family Detached
- Living Space: 2,552 sq.ft.
- Lot Size: 0.13 ac
- Year Built: 2024
- Bedrooms: 3+1
- Bathrooms: 4
- Parking Spaces: 4
- Listed By:
- eXp Realty
Property Description
This brand new half duplex is located in the popular Southport neighbourhood. Constructed by Laval Developments and offers modern elegance and thoughtful design throughout. This home offers 4 bedrooms, 4 bathrooms and a den. On the main floor you'll enjoy a spacious and open concept kitchen, dining and living area which is ideal for gathering and entertaining. The large balcony overlooks the tranquil natural landscape of a forest. The kitchen is equipped with a gas stove and is designed for both style and practicality. The cozy living room has a gas fireplace surrounded by marble. Downstairs is a one bedroom/one bath basement suite. The walkout basement features a separate entrance which provides excellent flexibility making it ideal for a nanny suite, additional living space or mortgage helper. This home has the luxury of a two car garage plus ample driveway parking. Close to many amenities. Price is plus GST
Rooms
- TypeLevelDimensionsFlooring
- OtherMain65' 7.4" x 58' 5.9"Other
- Dining roomMain37' 2" x 28' 11.6"Other
- Living roomMain60' 5.1" x 44' 3.4"Other
- KitchenMain43' 5.6" x 28' 11.6"Other
- EntranceMain16' x 4'Other
- Primary bedroom2nd floor46' 5.8" x 46' 9"Other
- BalconyMain19' 8.2" x 46' 5.8"Other
- BathroomMain0' x 0'Other
- Den2nd floor30' 10.8" x 20' 6"Other
- Bedroom2nd floor38' 6.5" x 32' 9.7"Other
- Bathroom2nd floor0' x 0'Other
- Walk-In Closet2nd floor22' 4.8" x 25' 5.1"Other
- Laundry room2nd floor21' 7" x 16' 4.8"Other
- EntranceLower13' 1.4" x 28' 11.6"Other
- Bedroom2nd floor36' 4.2" x 39' 4.4"Other
- KitchenLower35' 6.3" x 28' 5.3"Other
- Laundry roomLower17' 9.3" x 20' 6"Other
- BedroomLower39' 7.5" x 34' 5.3"Other
- BathroomLower0' x 0'Other
- Bathroom2nd floor0' x 0'Other
- Living / Dining RoomLower45' 11.1" x 37' 8.7"Other
Listing Agents
Request More Information
Request More Information
Location
1538 Marble Pl, Langford, British Columbia, V9B 7A2 Canada
Around this property
Information about the area within a 5-minute walk of this property.
Request Neighbourhood Information
Learn more about the neighbourhood and amenities around this home
Request NowPayment Calculator
- $
- %$
- %
- Principal and Interest 0
- Property Taxes 0
- Strata / Condo Fees 0

