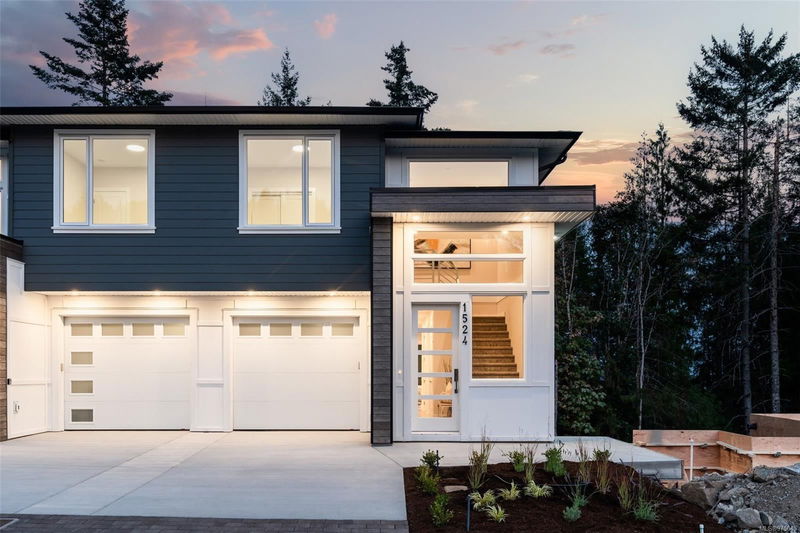Key Facts
- MLS® #: 975645
- Property ID: SIRC2079950
- Property Type: Residential, Single Family Detached
- Living Space: 3,236 sq.ft.
- Lot Size: 0.11 ac
- Year Built: 2024
- Bedrooms: 3+2
- Bathrooms: 4
- Parking Spaces: 2
- Listed By:
- RE/MAX Camosun
Property Description
*Open House Nov 2nd 1-3pm * 10 Reasons to love this property! 1. New Construction that comes with 10 year warranty 2. One of the largest floorplans in the area leaving plenty of space for storage and entertaining 3. Privacy - Backs onto protected forest that can never be developed. 4. 10' ceilings in the Primary Bedroom making the space feel huge! 5. Bear Mountain Golfing - World-class Golf course just 5 minutes away. 6. Natural light - huge windows and doors keep the space feeling bright 7. Costco - another quick drive brings you to South Island's ONLY Costco. 8. Second kitchen - with a walkout basement this home has unlimited potential to host guests/family 9. Exceptional quality - you'll see attention to detail from the second you drive up it's the BEST IN CLASS. 10. Low maintenance - come to Vancouver Island and leave the yardwork behind. Easy to view and quick possession available!
Both sides of this Duplex are available. They are identical in size, design and price.
Rooms
- TypeLevelDimensionsFlooring
- Living roomLower12' 2" x 13'Other
- KitchenLower11' 2" x 11' 6.9"Other
- BedroomLower11' 2" x 12' 5"Other
- BedroomLower11' x 13' 6"Other
- OtherLower12' 2" x 13' 3"Other
- BathroomLower0' x 0'Other
- StorageLower3' 5" x 6' 9.9"Other
- PatioLower24' x 24' 8"Other
- BathroomMain0' x 0'Other
- StorageLower3' 3.9" x 5' 6.9"Other
- EntranceMain5' 8" x 12'Other
- OtherMain11' x 20' 2"Other
- OtherMain7' 6.9" x 10'Other
- KitchenMain10' x 14' 9.9"Other
- Living roomMain45' 11.1" x 62' 4"Other
- Dining roomMain10' 2" x 11'Other
- OtherMain9' 3" x 24' 9.9"Other
- Bedroom2nd floor9' 5" x 13' 9"Other
- Primary bedroom2nd floor13' 8" x 16' 3.9"Other
- Bathroom2nd floor0' x 0'Other
- Ensuite2nd floor0' x 0'Other
- Bedroom2nd floor9' 6.9" x 11' 2"Other
- Laundry room2nd floor7' x 7' 3.9"Other
- Walk-In Closet2nd floor5' x 7'Other
- Walk-In Closet2nd floor5' x 11' 2"Other
Listing Agents
Request More Information
Request More Information
Location
1524 Marble Pl, Langford, British Columbia, V9B 7A2 Canada
Around this property
Information about the area within a 5-minute walk of this property.
Request Neighbourhood Information
Learn more about the neighbourhood and amenities around this home
Request NowPayment Calculator
- $
- %$
- %
- Principal and Interest 0
- Property Taxes 0
- Strata / Condo Fees 0

