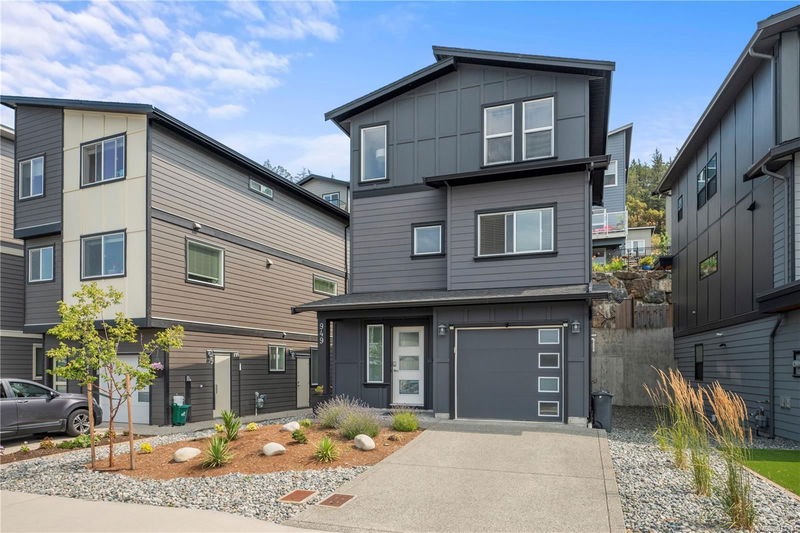Key Facts
- MLS® #: 975334
- Property ID: SIRC2074031
- Property Type: Residential, Single Family Detached
- Living Space: 2,043 sq.ft.
- Lot Size: 0.07 ac
- Year Built: 2020
- Bedrooms: 3+1
- Bathrooms: 3
- Parking Spaces: 2
- Listed By:
- RE/MAX Camosun
Property Description
A fantastic value for four full bedrooms, this brand-new home offers abundant space with a large family room plus a full bedroom and rec room on the ground level. The open-plan main level features a large kitchen with white quartz island, roomy living room, and a warm & cozy gas fireplace. Upstairs, the great layout continues with three more bedrooms, including a great master ensuite with walk-in closet, double sinks, and heated floors. The quality details continue with high ceilings, ultra-efficient gas heat & on-demand hot water, quartz counters throughout, a garage, home warranty, and built by one of Victoria’s most awarded local developers with over 35 years of experience. Located on the quiet, south-end of Jacklin Road in a family-friendly peaceful neighbourhood with valley views, yet close to shopping, entertainment, and much more.
Rooms
- TypeLevelDimensionsFlooring
- BedroomLower26' 2.9" x 36' 10.7"Other
- Recreation RoomLower26' 2.9" x 65' 7.4"Other
- Media / EntertainmentLower32' 9.7" x 36' 10.7"Other
- OtherLower32' 9.7" x 62' 4"Other
- EntranceLower32' 9.7" x 42' 7.8"Other
- Dining roomMain26' 2.9" x 45' 11.1"Other
- BathroomMain0' x 0'Other
- PatioMain29' 6.3" x 39' 4.4"Other
- KitchenMain42' 7.8" x 45' 11.1"Other
- Living roomMain45' 11.1" x 65' 7.4"Other
- Bedroom2nd floor32' 9.7" x 36' 10.7"Other
- Bedroom2nd floor29' 6.3" x 32' 9.7"Other
- Walk-In Closet2nd floor13' 1.4" x 19' 8.2"Other
- Primary bedroom2nd floor32' 9.7" x 39' 4.4"Other
- Ensuite2nd floor0' x 0'Other
- Bathroom2nd floor0' x 0'Other
Listing Agents
Request More Information
Request More Information
Location
949 Peace Keeping Cres, Langford, British Columbia, V9C 0N6 Canada
Around this property
Information about the area within a 5-minute walk of this property.
Request Neighbourhood Information
Learn more about the neighbourhood and amenities around this home
Request NowPayment Calculator
- $
- %$
- %
- Principal and Interest 0
- Property Taxes 0
- Strata / Condo Fees 0

