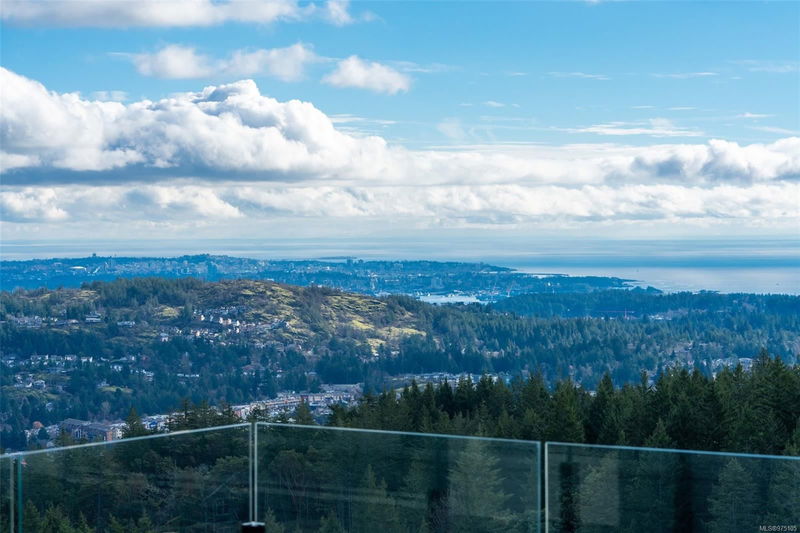Key Facts
- MLS® #: 975105
- Property ID: SIRC2069477
- Property Type: Residential, Single Family Detached
- Living Space: 4,317 sq.ft.
- Lot Size: 0.20 ac
- Year Built: 2024
- Bedrooms: 4+2
- Bathrooms: 5
- Parking Spaces: 6
- Listed By:
- RE/MAX Camosun
Property Description
Nestled atop the serene Bear Mountain, this brand-new residence offers an extraordinary living experience with panoramic views that will leave you in awe. As you step inside, you'll be greeted by a luxurious, modern design. The open-concept living spaces are flooded with natural light, and the high ceilings create a sense of grandeur. One of the most captivating features of this home is its breathtaking vistas. You'll be treated to unobstructed cityscape views that come alive at night, as well as mountain and ocean panoramas that stretch as far as the eye can see. These views will provide an ever-changing backdrop of beauty and tranquility. This home offers a fully legal one-bedroom suite with its own private entrance. With its proximity to world-class golf courses, hiking trails, and the vibrant community amenities that Bear Mountain has to offer, this property is an ideal choice for those seeking a harmonious blend of natural beauty and modern comfort.
Rooms
- TypeLevelDimensionsFlooring
- EntranceMain11' 8" x 6' 9"Other
- Living roomMain19' 9.9" x 16'Other
- Dining roomMain13' 6" x 12' 3"Other
- KitchenMain11' 8" x 15' 5"Other
- OtherMain7' x 4' 9.9"Other
- OtherMain19' 9.9" x 19' 9.9"Other
- BathroomMain0' x 0'Other
- BalconyMain26' 2" x 14' 3"Other
- BedroomMain10' 5" x 12'Other
- Primary bedroom2nd floor16' 6.9" x 15' 6.9"Other
- Ensuite2nd floor13' x 9' 6"Other
- Bedroom2nd floor10' 5" x 14' 3.9"Other
- Walk-In Closet2nd floor10' x 9' 8"Other
- Bathroom2nd floor10' x 8' 3"Other
- Bedroom2nd floor11' 3" x 15' 6.9"Other
- Recreation RoomLower24' 6" x 15' 5"Other
- BedroomLower10' 6.9" x 13' 9"Other
- StorageLower8' x 5' 3"Other
- BathroomLower7' 8" x 8' 3"Other
- KitchenLower10' x 11' 3"Other
- Living roomLower10' x 20' 3.9"Other
- BedroomLower11' x 15'Other
- BathroomLower8' 3.9" x 7' 8"Other
- PatioLower49' 9" x 14'Other
Listing Agents
Request More Information
Request More Information
Location
2201 Navigators Rise, Langford, British Columbia, V9B 0P4 Canada
Around this property
Information about the area within a 5-minute walk of this property.
Request Neighbourhood Information
Learn more about the neighbourhood and amenities around this home
Request NowPayment Calculator
- $
- %$
- %
- Principal and Interest 0
- Property Taxes 0
- Strata / Condo Fees 0

