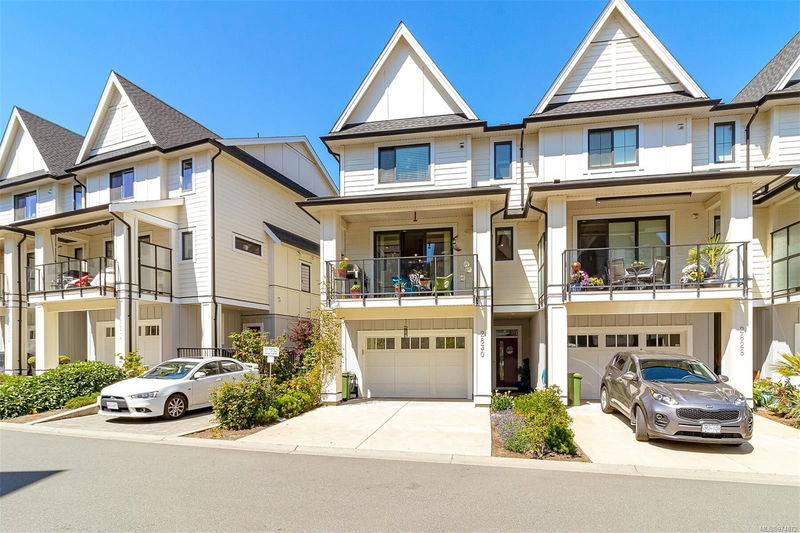Key Facts
- MLS® #: 974872
- Property ID: SIRC2069471
- Property Type: Residential, Condo
- Living Space: 2,192 sq.ft.
- Lot Size: 0.06 ac
- Year Built: 2017
- Bedrooms: 3+1
- Bathrooms: 3
- Parking Spaces: 3
- Listed By:
- RE/MAX Camosun
Property Description
NEW PRICE The "Brownstones" at Langford Lake is a modern, upscale development w attention to detail & finishing throughout. The chef-inspired kitchen includes shaker cabinets, SS appliances w gas stove, custom pantry & large quartz counters. Relax in the sundrenched living room & enjoy the projector entertainment system or curl up by the gas fireplace w custom feature wall. The main level also boasts open concept large dining room perfect for hosting, separate family room & spacious balcony ideal for the bbq. Primary bedroom has a custom walk-through closet & spa-inspired ensuite w soaker tub. Two more generous size bedrooms & main bathroom complete the upstairs. Versatile downstairs boasts a large bedroom or home office, full bathroom & private patio overlooking protected wetlands & views of Skirt Mountain. Other features: wide plank wood floors, heat pump w AC, laundry room & heated garage. Located near shops, restaurants, golf course, rec center, Langford Lake & schools.
Rooms
- TypeLevelDimensionsFlooring
- EntranceLower9' x 7'Other
- Living roomMain15' x 14'Other
- Dining roomMain9' x 12'Other
- Family roomMain14' x 8'Other
- KitchenMain16' x 13'Other
- Laundry roomMain5' x 5'Other
- Primary bedroom2nd floor14' x 14'Other
- Ensuite2nd floor0' x 0'Other
- Walk-In Closet2nd floor5' x 8'Other
- Bedroom2nd floor11' x 12'Other
- Bedroom2nd floor12' x 9'Other
- Bathroom2nd floor0' x 0'Other
- BedroomLower11' x 14'Other
- OtherLower20' x 14'Other
- BathroomLower0' x 0'Other
- PatioLower8' x 18'Other
- Porch (enclosed)Lower7' x 7'Other
- BalconyMain8' x 16'Other
Listing Agents
Request More Information
Request More Information
Location
2830 Turnstyle Cres, Langford, British Columbia, V9B 0T8 Canada
Around this property
Information about the area within a 5-minute walk of this property.
Request Neighbourhood Information
Learn more about the neighbourhood and amenities around this home
Request NowPayment Calculator
- $
- %$
- %
- Principal and Interest 0
- Property Taxes 0
- Strata / Condo Fees 0

