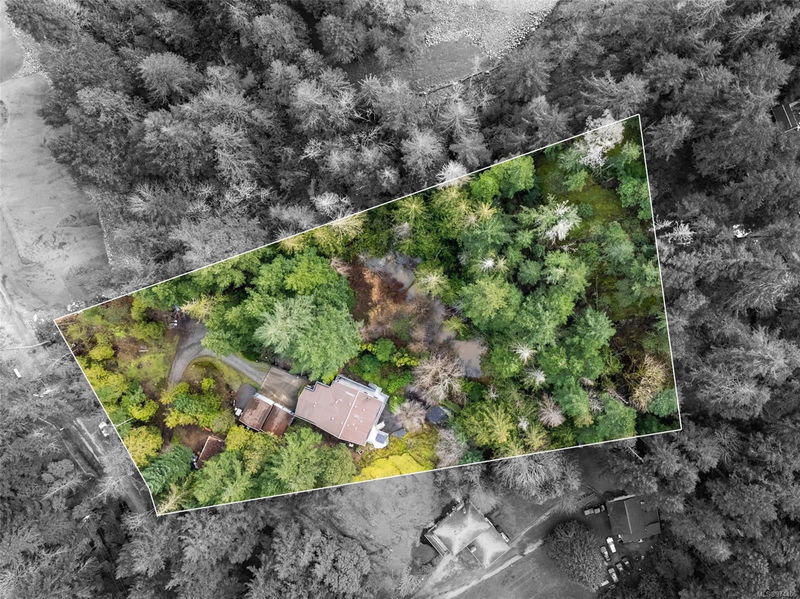Key Facts
- MLS® #: 974406
- Property ID: SIRC2069413
- Property Type: Residential, Single Family Detached
- Living Space: 2,458 sq.ft.
- Lot Size: 2.47 ac
- Year Built: 1974
- Bedrooms: 4+1
- Bathrooms: 3
- Parking Spaces: 8
- Listed By:
- RE/MAX Camosun
Property Description
ATTENTION BUILDERS AND DEVELOPERS! SEWERS ARE NOW INSTALLED ON THE ROAD! A rare opportunity to acquire one of the largest properties (2.47ac/1ha) in this prime Langford location where neighbouring properties are currently undergoing development or slated for development. Next door to the sought-after Olympic View development and just down the street from many more exciting new developments. Conveniently located only minutes to Westshore Centre, Royal Bay, Olympic View Golf Course, schools, transit, grocery stores, shopping, parks, trails, beaches and the myriad recreational opportunities that this sensational neighbourhood has to offer. The existing 5 bed, 3 bath, 2458 sqft home offers a serene view of the surrounding forest with garage and workshops and plenty of storage and parking. Don't miss out on the opportunity to transform this special property and realize it's highest potential. A rare find & outstanding value in today's real estate market! All showings are by appointment only
Rooms
- TypeLevelDimensionsFlooring
- Family roomMain11' 3.9" x 21' 9"Other
- EntranceMain4' 9.9" x 5' 6"Other
- BedroomMain8' 3.9" x 8' 9"Other
- Primary bedroomMain11' 6.9" x 12' 6.9"Other
- Eating AreaMain7' x 10'Other
- Dining roomMain10' 9" x 11' 6.9"Other
- KitchenMain7' 11" x 10'Other
- BedroomMain9' x 17'Other
- BedroomMain10' 3" x 11' 6.9"Other
- EntranceMain6' x 7' 8"Other
- Laundry roomMain2' 11" x 8' 3"Other
- Living roomMain12' 6.9" x 20' 3"Other
- OtherMain20' 3" x 22' 8"Other
- BedroomLower13' 9.9" x 15' 6"Other
- EntranceLower7' 6" x 8' 6"Other
- StorageLower3' 9.9" x 14'Other
- WorkshopMain17' x 22' 8"Other
- OtherMain10' 9" x 22' 3.9"Other
- PatioLower15' 9.9" x 29' 9"Other
- OtherMain6' 9" x 25'Other
- OtherMain12' x 19' 6.9"Other
- OtherMain3' 9.9" x 24' 5"Other
- PatioLower23' 5" x 24' 6.9"Other
- StorageMain17' 9.6" x 28' 6"Other
Listing Agents
Request More Information
Request More Information
Location
791 Gwendolynn Dr, Langford, British Columbia, V9C 3X2 Canada
Around this property
Information about the area within a 5-minute walk of this property.
Request Neighbourhood Information
Learn more about the neighbourhood and amenities around this home
Request NowPayment Calculator
- $
- %$
- %
- Principal and Interest 0
- Property Taxes 0
- Strata / Condo Fees 0

