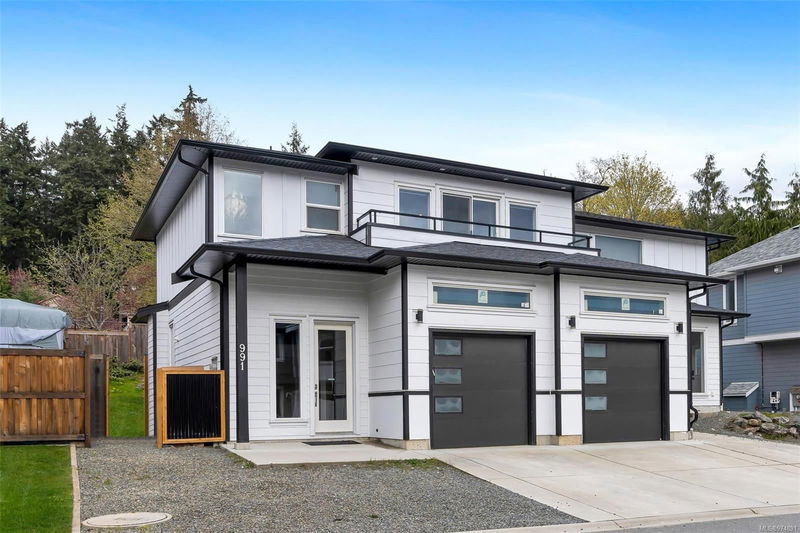Key Facts
- MLS® #: 974891
- Property ID: SIRC2067545
- Property Type: Residential, Condo
- Living Space: 3,276 sq.ft.
- Lot Size: 0.14 ac
- Year Built: 2017
- Bedrooms: 5
- Bathrooms: 5
- Parking Spaces: 5
- Listed By:
- NAI Commercial (Victoria) Inc.
Property Description
Introducing 991 Ariane Gardens, a 2017 custom-built home spanning over 3200sqft, ideal for any family. The heart of this abode lies in its chef’s kitchen, boasting ample storage, stainless appliances, floor to ceiling pantry, and a central island linking the dining room and living area. The dining space easily accommodates a table for 12. The living room includes a custom feature wall, 10-foot ceilings and opens onto a private, low-maintenance backyard. The backyard is divided providing the suite private outdoor space as well. Upstairs, discover three bedrooms, including a sunlit primary suite with a vast walkthrough closet and luxurious ensuite. Two additional bedrooms share a 5-piece bathroom. The right side of the home are two, one bedroom suites. The lower suite is rented for $2000/month (utilities included) and the upper suite is rented for $1650. (separate hydro). A total of $3650 per month in rent covers 1/2 the mortgage!
Rooms
- TypeLevelDimensionsFlooring
- Dining roomMain31' 11.8" x 60' 1.6"Other
- KitchenMain45' 1.3" x 28' 5.3"Other
- Living roomMain46' 5.8" x 70' 3.3"Other
- BathroomMain3' 3.9" x 8' 5"Other
- EntranceMain60' 5.1" x 23' 9.4"Other
- BedroomMain38' 3.4" x 32' 3"Other
- KitchenMain63' 5" x 59' 6.6"Other
- BathroomMain11' 8" x 5' 5"Other
- Bedroom2nd floor36' 10.7" x 38' 3.4"Other
- Bedroom2nd floor35' 6.3" x 33' 10.6"Other
- Primary bedroom2nd floor47' 6.8" x 62' 10.7"Other
- Ensuite2nd floor13' 2" x 6' 2"Other
- Bathroom2nd floor11' 6" x 5' 6"Other
- Kitchen2nd floor39' 4.4" x 9' 10.1"Other
- Bathroom2nd floor7' 9.9" x 8' 2"Other
- Bedroom2nd floor31' 5.1" x 32' 9.7"Other
- Living / Dining Room2nd floor57' 4.9" x 49' 2.5"Other
Listing Agents
Request More Information
Request More Information
Location
991 Ariane Gdns, Langford, British Columbia, V9C 3A4 Canada
Around this property
Information about the area within a 5-minute walk of this property.
Request Neighbourhood Information
Learn more about the neighbourhood and amenities around this home
Request NowPayment Calculator
- $
- %$
- %
- Principal and Interest 0
- Property Taxes 0
- Strata / Condo Fees 0

