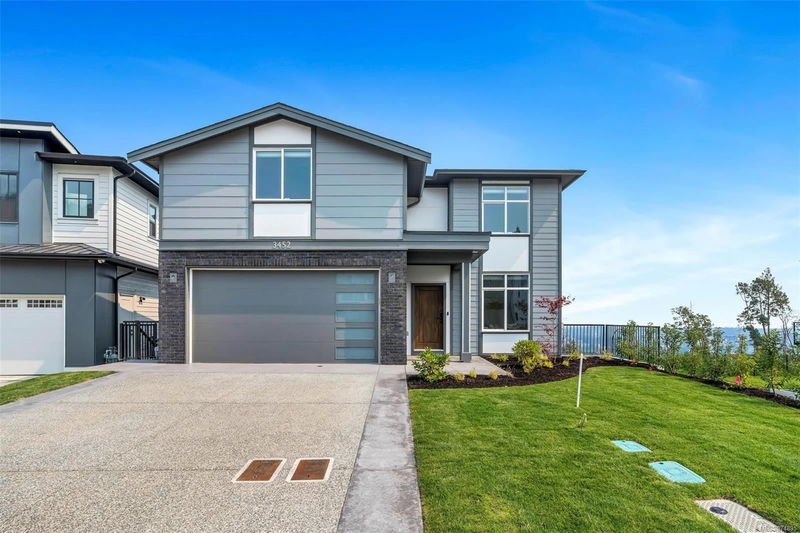Key Facts
- MLS® #: 974895
- Property ID: SIRC2067544
- Property Type: Residential, Single Family Detached
- Living Space: 3,940 sq.ft.
- Lot Size: 0.11 ac
- Year Built: 2023
- Bedrooms: 4+2
- Bathrooms: 5
- Parking Spaces: 4
- Listed By:
- Royal LePage Coast Capital - Chatterton
Property Description
Welcome home to beautiful Caldera Court, a quiet cul de sac on picturesque Bear Mountain. Expansive 180 degree views to the south are on offer from this spacious 3,800 sqft 6 bedroom custom home including a full 2 bedroom suite and a large entertainment room on the lower level This home has it all, including a two-car garage, fenced yard and huge balcony, a large living, kitchen and dining room with a custom fireplace, smart home automation, energy efficient heat pump offering heating & cooling, a beautiful primary bedroom with ensuite and the kitchen of your dreams. This quality home features luxurious & beautiful materials inside and out for low maintenance and longevity. Located in a sought-after family-friendly neighbourhood, this home is within walking distance to a playground, walking trails & Langford’s Florence Lake and 5 mins drive to costco.
Rooms
- TypeLevelDimensionsFlooring
- BedroomLower10' 11" x 10' 9.9"Other
- BedroomLower14' 8" x 10' 9.6"Other
- Living / Dining RoomLower14' 11" x 10' 11"Other
- KitchenLower14' 11" x 10' 8"Other
- BathroomLower0' x 0'Other
- DenLower14' 11" x 8' 9.9"Other
- Recreation RoomLower19' 11" x 11' 9.6"Other
- BathroomLower0' x 0'Other
- PatioLower19' 11" x 4' 3"Other
- PatioLower12' 5" x 25' 6"Other
- EntranceMain17' 5" x 10'Other
- Home officeMain10' 9.9" x 9' 11"Other
- KitchenMain17' 9.9" x 10' 3.9"Other
- BathroomMain0' x 0'Other
- Dining roomMain17' x 8' 6.9"Other
- OtherMain8' 6" x 24' 5"Other
- Living roomMain18' 9.9" x 16' 2"Other
- OtherMain4' 5" x 9' 9"Other
- Walk-In Closet2nd floor7' x 9' 11"Other
- Primary bedroom2nd floor15' 3.9" x 14' 11"Other
- Ensuite2nd floor0' x 0'Other
- Bedroom2nd floor12' 9" x 9' 11"Other
- Bathroom2nd floor0' x 0'Other
- Bedroom2nd floor12' 9.6" x 9' 11"Other
- Bedroom2nd floor15' 9" x 12'Other
- Walk-In Closet2nd floor4' 11" x 8' 3"Other
- Laundry room2nd floor5' 9.6" x 8' 8"Other
Listing Agents
Request More Information
Request More Information
Location
3452 Caldera Crt, Langford, British Columbia, V9B 6Z8 Canada
Around this property
Information about the area within a 5-minute walk of this property.
Request Neighbourhood Information
Learn more about the neighbourhood and amenities around this home
Request NowPayment Calculator
- $
- %$
- %
- Principal and Interest 0
- Property Taxes 0
- Strata / Condo Fees 0

