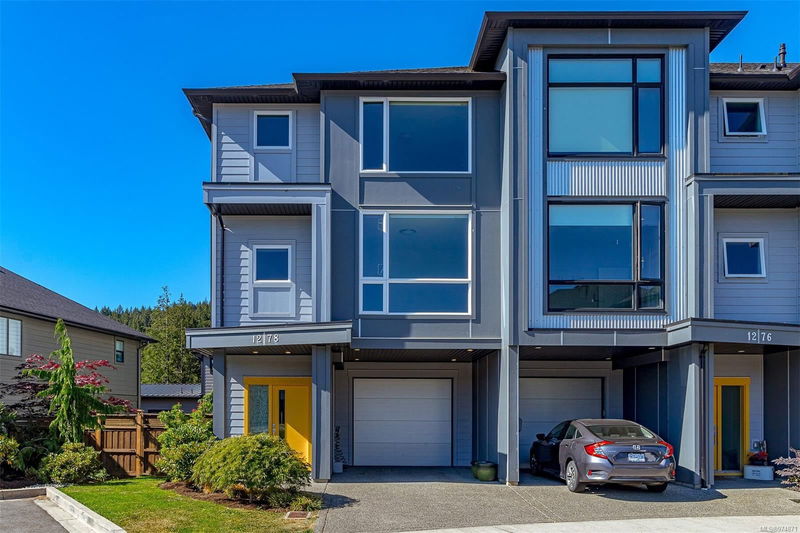Key Facts
- MLS® #: 974871
- Property ID: SIRC2067493
- Property Type: Residential, Condo
- Living Space: 2,290 sq.ft.
- Lot Size: 0.05 ac
- Year Built: 2019
- Bedrooms: 4
- Bathrooms: 3
- Parking Spaces: 2
- Listed By:
- DFH Real Estate Ltd.
Property Description
This home could be yours! This end unit features a generous family room, a fully fenced backyard, and an open-concept living, dining, and kitchen area, which is great for entertaining. The entry-level boasts a large family/media room with direct access to a covered patio and backyard. The main floor has a bathroom and a separate bedroom, which would be a perfect office/den. The upper level includes a large master bedroom, an ensuite bathroom, a walk-in closet, two additional bedrooms, bathroom, and a laundry room with a washer/dryer. Enjoy the upper deck off the living room, an oversized single garage for storage, or a workshop area. This 2300 SF home provides ample space for the entire family with 4 bedrooms and three bathrooms. The central location is within walking distance to all levels of schooling and easy access to the bike park, walking trails, and recreation center. Open Houses: Sat 2-4, Sun 1-3 pm
Rooms
- TypeLevelDimensionsFlooring
- Family roomLower39' 4.4" x 65' 7.4"Other
- EntranceLower32' 9.7" x 22' 11.5"Other
- BedroomMain32' 9.7" x 39' 4.4"Other
- OtherLower65' 7.4" x 36' 10.7"Other
- PatioLower26' 2.9" x 49' 2.5"Other
- BathroomMain0' x 0'Other
- KitchenMain32' 9.7" x 39' 4.4"Other
- Dining roomMain39' 4.4" x 52' 5.9"Other
- Living roomMain42' 7.8" x 65' 7.4"Other
- BalconyMain26' 2.9" x 49' 2.5"Other
- Walk-In Closet2nd floor26' 2.9" x 26' 2.9"Other
- Primary bedroom2nd floor52' 5.9" x 39' 4.4"Other
- Ensuite2nd floor0' x 0'Other
- Laundry room2nd floor16' 4.8" x 22' 11.5"Other
- Bathroom2nd floor0' x 0'Other
- Bedroom2nd floor32' 9.7" x 32' 9.7"Other
- Bedroom2nd floor32' 9.7" x 32' 9.7"Other
Listing Agents
Request More Information
Request More Information
Location
1278 Solstice Cres, Langford, British Columbia, V9B 0V1 Canada
Around this property
Information about the area within a 5-minute walk of this property.
Request Neighbourhood Information
Learn more about the neighbourhood and amenities around this home
Request NowPayment Calculator
- $
- %$
- %
- Principal and Interest 0
- Property Taxes 0
- Strata / Condo Fees 0

