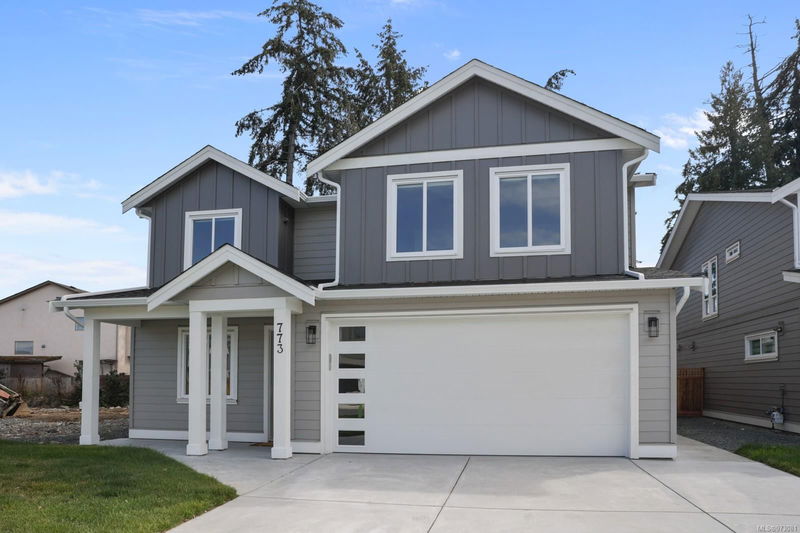Key Facts
- MLS® #: 973081
- Property ID: SIRC2045010
- Property Type: Residential, Single Family Detached
- Living Space: 2,604 sq.ft.
- Lot Size: 0.09 ac
- Year Built: 2024
- Bedrooms: 5
- Bathrooms: 4
- Parking Spaces: 2
- Listed By:
- eXp Realty
Property Description
Welcome to this stunning new build, a 5 bedroom, 4 bath home that exemplifies quality craftmanship and modern living. The open-concept layout is designed to impress, with an abundant natural light greeting you as soon as you step inside. The living room is the heart of the home, featuring a beautiful gas fireplace that seamlessly connects to the kitchen. The kitchen itself is a chef's dream, equipped with stainless steel appliances, a stylish tile backsplash and large island perfect for entertaining. The main level also includes a versatile bedroom, ideal for guests or home office. Upstairs you will find the primary retreat-a true sanctuary with a private balcony. Along with this amazing home, there is a 1 bedroom 1 bath suite. Perfect for extended family or a rental income opportunity. This home offers a truly modern living experience. Don't miss your chance to make it your forever home.
Rooms
- TypeLevelDimensionsFlooring
- EntranceMain5' 9.9" x 13' 2"Other
- BedroomMain31' 11.8" x 28' 5.3"Other
- StorageMain3' 3.9" x 4'Other
- OtherMain19' x 19'Other
- PatioMain17' 5.8" x 44' 3.4"Other
- BathroomMain0' x 0'Other
- Laundry roomMain23' 6.2" x 28' 11.6"Other
- KitchenMain48' 4.7" x 30' 7.3"Other
- Dining roomMain32' 9.7" x 32' 3"Other
- Living roomMain59' 6.6" x 48' 4.7"Other
- Balcony2nd floor44' 3.4" x 14' 9.1"Other
- Living room2nd floor55' 9.2" x 47' 1.7"Other
- Kitchen2nd floor40' 5.4" x 7' 7.7"Other
- Bedroom2nd floor34' 8.5" x 29' 6.3"Other
- Bathroom2nd floor0' x 0'Other
- Bathroom2nd floor0' x 0'Other
- Bedroom2nd floor41' 9.9" x 29' 6.3"Other
- Primary bedroom2nd floor45' 11.1" x 42' 10.9"Other
- Bedroom2nd floor40' 5.4" x 32' 3"Other
- Walk-In Closet2nd floor4' 11" x 8'Other
- Ensuite2nd floor0' x 0'Other
- OtherMain11' 2.6" x 29' 6.3"Other
Listing Agents
Request More Information
Request More Information
Location
773 Harrier Way, Langford, British Columbia, V9B 6Y6 Canada
Around this property
Information about the area within a 5-minute walk of this property.
Request Neighbourhood Information
Learn more about the neighbourhood and amenities around this home
Request NowPayment Calculator
- $
- %$
- %
- Principal and Interest 0
- Property Taxes 0
- Strata / Condo Fees 0

