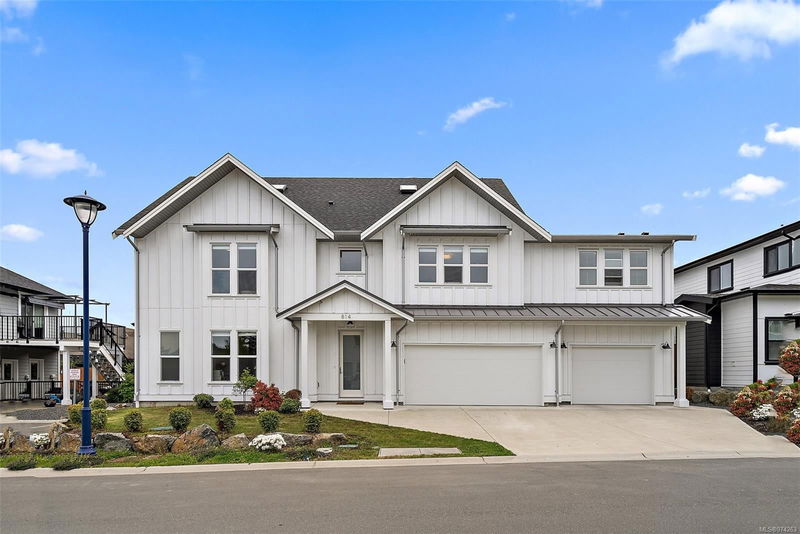Key Facts
- MLS® #: 974263
- Property ID: SIRC2043134
- Property Type: Residential, Single Family Detached
- Living Space: 4,372 sq.ft.
- Lot Size: 0.14 ac
- Year Built: 2020
- Bedrooms: 6
- Bathrooms: 6
- Parking Spaces: 6
- Listed By:
- Coldwell Banker Oceanside Real Estate
Property Description
Stunning Bear Mountain residence with 4,372 sq/ft of living space, a triple garage (with EV charger), 6-beds, 6-baths, and a legal suite. Built as a personal residence and "dream home" for the developer, with exceptional curb appeal and attention to detail. A minimalistic floor plan with an emphasis on fewer/larger bright open concept spaces, high ceilings, and oversized rooms. A beautiful white-on-white kitchen with quartz counters, wrap-around cabinetry and stainless/gas appliances. All rooms are spacious with clean/modern bathrooms. The primary features a massive walk-in and ensuite. The upper floor features a large rec room ready for your ideas - perfect for a games room, home theater or office. The suite is perfectly located above the garage with its own entrance & parking area. High efficiency heat pump and natural gas on-demand water, in-ground irrigation, low-maintenance landscaping, and a fully-fenced south-facing patio.
Rooms
- TypeLevelDimensionsFlooring
- BedroomMain45' 1.3" x 39' 4.4"Other
- EnsuiteMain0' x 0'Other
- Laundry roomMain21' 7.5" x 18' 10.3"Other
- Living roomMain46' 5.8" x 50' 3.5"Other
- Dining roomMain46' 5.8" x 30' 7.3"Other
- Laundry roomMain53' 10.4" x 20' 9.2"Other
- KitchenMain53' 10.4" x 54' 1.6"Other
- OtherMain63' 8.5" x 44' 10.1"Other
- OtherMain53' 6.1" x 64' 9.5"Other
- BathroomMain0' x 0'Other
- Bedroom2nd floor47' 1.7" x 42' 11.1"Other
- Bedroom2nd floor47' 1.7" x 42' 10.9"Other
- Bedroom2nd floor36' 7.7" x 40' 2.2"Other
- Primary bedroom2nd floor48' 7.8" x 49' 5.7"Other
- Bathroom2nd floor0' x 0'Other
- Ensuite2nd floor0' x 0'Other
- Walk-In Closet2nd floor22' 11.5" x 49' 5.7"Other
- Kitchen2nd floor20' 2.9" x 31' 11.8"Other
- Bathroom2nd floor0' x 0'Other
- Living room2nd floor39' 4.4" x 40' 2.2"Other
- Bedroom2nd floor29' 6.3" x 40' 2.2"Other
- Walk-In Closet2nd floor17' 5.8" x 16' 8"Other
- Recreation Room3rd floor49' 2.5" x 127' 4.7"Other
- Bathroom3rd floor0' x 0'Other
Listing Agents
Request More Information
Request More Information
Location
814 Albatross Pl, Langford, British Columbia, V9B 6T6 Canada
Around this property
Information about the area within a 5-minute walk of this property.
Request Neighbourhood Information
Learn more about the neighbourhood and amenities around this home
Request NowPayment Calculator
- $
- %$
- %
- Principal and Interest 0
- Property Taxes 0
- Strata / Condo Fees 0

