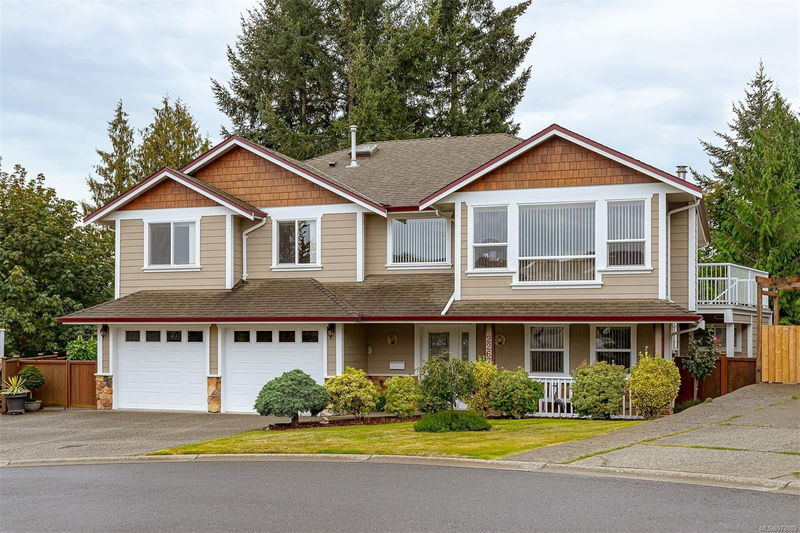Key Facts
- MLS® #: 973880
- Property ID: SIRC2038210
- Property Type: Residential, Single Family Detached
- Living Space: 2,858 sq.ft.
- Lot Size: 0.14 ac
- Year Built: 2003
- Bedrooms: 3+2
- Bathrooms: 4
- Parking Spaces: 2
- Listed By:
- Macdonald Realty Victoria
Property Description
Welcome to this beautifully cared-for home in the prestigious Eagle Ridge subdivision-Florence Lake/Bear Mountain area. The main level features 3 generously-sized bedrooms, including a 16' primary w/ a walk-in closet & full ensuite. The open & airy living space includes a cozy family room just off the kitchen & breakfast nook, ideal for casual gatherings. For more formal occasions, the inline living & dining rooms w/ a gas fireplace, provide a perfect setting to relax. Step out onto the sundeck to enjoy your morning coffee or entertain guests while overlooking your beautifully maintained yard. On the ground level, you're welcomed by an open foyer that leads to an office space or additional bedroom w/ its own 4-piece ensuite. Additionally, this floor includes a fully self-contained legal 2-bed suite w/ a full bath—an excellent mortgage helper/guest accommodation. Attached double garage with ample parking& storage. All within a few minutes of all your families amenity needs.Call to view!
Rooms
- TypeLevelDimensionsFlooring
- EntranceLower32' 9.7" x 29' 6.3"Other
- BedroomLower32' 9.7" x 32' 9.7"Other
- KitchenLower32' 9.7" x 29' 6.3"Other
- Living roomLower59' 6.6" x 49' 2.5"Other
- PatioLower59' 6.6" x 39' 4.4"Other
- OtherLower62' 4" x 68' 10.7"Other
- BedroomMain42' 7.8" x 32' 9.7"Other
- BedroomMain36' 10.7" x 36' 10.7"Other
- Walk-In ClosetMain19' 8.2" x 22' 11.5"Other
- Dining roomMain39' 4.4" x 45' 11.1"Other
- BalconyMain68' 10.7" x 29' 6.3"Other
- Living roomMain42' 7.8" x 45' 11.1"Other
- KitchenMain36' 10.7" x 26' 2.9"Other
- Breakfast NookMain36' 10.7" x 19' 8.2"Other
- Family roomMain42' 7.8" x 36' 10.7"Other
- Primary bedroomMain52' 5.9" x 42' 7.8"Other
- Porch (enclosed)Lower16' 4.8" x 78' 8.8"Other
- Laundry roomLower22' 11.5" x 19' 8.2"Other
- DenLower39' 4.4" x 39' 4.4"Other
- BedroomLower42' 7.8" x 36' 10.7"Other
- StorageOther26' 2.9" x 26' 2.9"Other
- StorageLower42' 7.8" x 26' 2.9"Other
- StorageOther13' 1.4" x 19' 8.2"Other
Listing Agents
Request More Information
Request More Information
Location
2267 Setchfield Ave, Langford, British Columbia, V9B 5W1 Canada
Around this property
Information about the area within a 5-minute walk of this property.
Request Neighbourhood Information
Learn more about the neighbourhood and amenities around this home
Request NowPayment Calculator
- $
- %$
- %
- Principal and Interest 0
- Property Taxes 0
- Strata / Condo Fees 0

