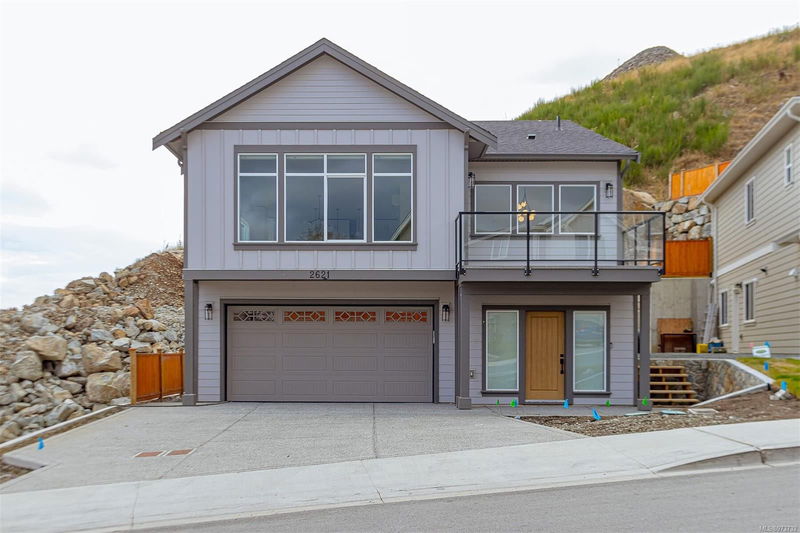Key Facts
- MLS® #: 973732
- Property ID: SIRC2036524
- Property Type: Residential, Single Family Detached
- Living Space: 2,939 sq.ft.
- Lot Size: 0.12 ac
- Year Built: 2024
- Bedrooms: 3+1
- Bathrooms: 4
- Parking Spaces: 3
- Listed By:
- Royal LePage Coast Capital - Westshore
Property Description
*Ask about our $5,000 Visa Gift Card Holiday Promo.* Brand new and ready to move in. Experience the convenience and comfort of one level living, all with a bonus media room and 1/2 bath on the lower level. This home features approx 3000 finished sq ft w/ 3 beds and 3 baths plus media room for the main, and a legal 1 bedroom level entry suite w/ separate hydro, laundry, & entrance. Efficient ductless heat pump system in the main home, paired w/ a natural gas fireplace with blower fan for efficient heating and cooling. These homes are Built Green. Large deck off the front of the home. Open concept kitchen, dining, living rooms. The kitchen is equipped with a stainless steel appliance package, and island w/ breakfast bar. Hardwood flooring areas in main. Step up style lot with the rear yard & patio w/ gas BBQ outlet off of the laundry/mud room for convenient hosting. Smart Home Doorbell and Lock. Landscaping & irrigation. Roller Blinds throughout main and suite. Tankless HW w/ recirq.
Rooms
- TypeLevelDimensionsFlooring
- KitchenLower39' 4.4" x 42' 7.8"Other
- Porch (enclosed)Lower9' 10.1" x 39' 4.4"Other
- Media / EntertainmentLower39' 4.4" x 42' 7.8"Other
- OtherLower62' 4" x 88' 6.9"Other
- EntranceLower29' 6.3" x 39' 4.4"Other
- Living roomLower42' 7.8" x 62' 4"Other
- BedroomLower39' 4.4" x 42' 7.8"Other
- BathroomLower32' 9.7" x 32' 9.7"Other
- Dining roomMain42' 7.8" x 49' 2.5"Other
- OtherMain36' 10.7" x 42' 7.8"Other
- KitchenMain36' 10.7" x 59' 6.6"Other
- Living roomMain59' 6.6" x 62' 4"Other
- Primary bedroomMain45' 11.1" x 49' 2.5"Other
- EnsuiteMain26' 2.9" x 29' 6.3"Other
- BathroomLower16' 4.8" x 29' 6.3"Other
- Walk-In ClosetMain22' 11.5" x 29' 6.3"Other
- BedroomMain36' 10.7" x 36' 10.7"Other
- BathroomMain16' 4.8" x 36' 10.7"Other
- BedroomMain32' 9.7" x 39' 4.4"Other
- PatioLower16' 4.8" x 39' 4.4"Other
- Laundry roomMain22' 11.5" x 26' 2.9"Other
- PatioMain32' 9.7" x 45' 11.1"Other
Listing Agents
Request More Information
Request More Information
Location
2621 Mica Pl, Langford, British Columbia, V9B 5N1 Canada
Around this property
Information about the area within a 5-minute walk of this property.
Request Neighbourhood Information
Learn more about the neighbourhood and amenities around this home
Request NowPayment Calculator
- $
- %$
- %
- Principal and Interest 0
- Property Taxes 0
- Strata / Condo Fees 0

