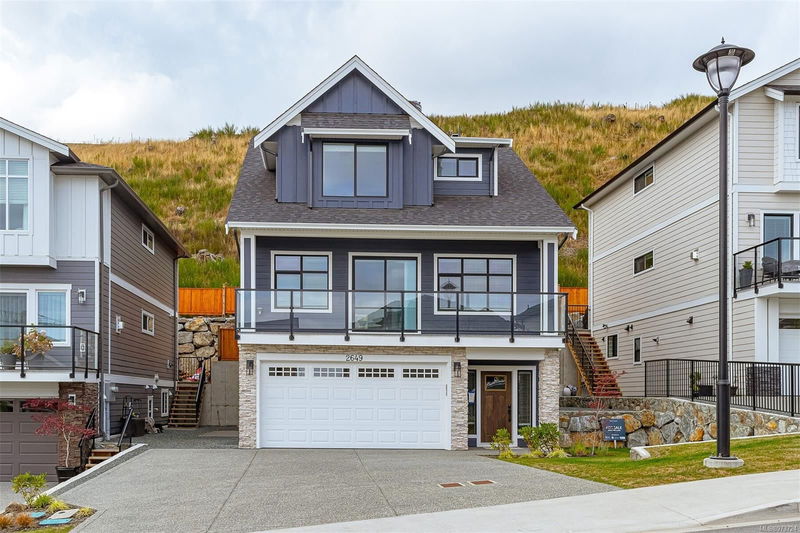Key Facts
- MLS® #: 973724
- Property ID: SIRC2036519
- Property Type: Residential, Single Family Detached
- Living Space: 2,964 sq.ft.
- Lot Size: 0.10 ac
- Year Built: 2024
- Bedrooms: 3+1
- Bathrooms: 4
- Parking Spaces: 3
- Listed By:
- Royal LePage Coast Capital - Westshore
Property Description
*Ask about our $5,000 Visa Gift Card Holiday Promo.* Spacious and appealing, this custom "Summit" plan is perfect for families and entertaining. Located in the South Bear Mountain area, Westview is one of Langford's most popular new developments. This home features approx 3000 finished sq ft w/ 3 beds and 3 baths plus family room AND living room for the main, and a legal 1 bedroom level entry suite w/ separate hydro, laundry, & entrance. With a formal dining area, as well as an eating area that opens to the rear patio with gas BBQ outlet, the home is an entertainer's choice. Smart Home Package. Efficient "mini-split" system, paired w/ a natural gas fireplace for heating & cooling. The homes are Built Green. Large deck off the front of the home to take in the outlooks. The kitchen is equipped with a premium/upgraded SS appliance package, and island w/ breakfast bar. Landscaping & irrigation. Roller Blinds in main. Tankless HW w/ recirq. Immediate Possession Available. Price plus GST.
Rooms
- TypeLevelDimensionsFlooring
- Living roomLower42' 7.8" x 45' 11.1"Other
- BedroomLower32' 9.7" x 42' 7.8"Other
- KitchenLower32' 9.7" x 39' 4.4"Other
- EntranceLower22' 11.5" x 39' 4.4"Other
- BathroomLower19' 8.2" x 32' 9.7"Other
- PatioLower22' 11.5" x 39' 4.4"Other
- OtherLower59' 6.6" x 75' 5.5"Other
- Porch (enclosed)Lower13' 1.4" x 22' 11.5"Other
- PatioMain32' 9.7" x 45' 11.1"Other
- OtherMain19' 8.2" x 88' 6.9"Other
- Family roomMain45' 11.1" x 52' 5.9"Other
- Living roomMain49' 2.5" x 52' 5.9"Other
- BathroomMain16' 4.8" x 19' 8.2"Other
- Laundry room3rd floor19' 8.2" x 29' 6.3"Other
- KitchenMain29' 6.3" x 55' 9.2"Other
- Primary bedroom3rd floor39' 4.4" x 49' 2.5"Other
- Dining roomMain32' 9.7" x 49' 2.5"Other
- Walk-In Closet3rd floor19' 8.2" x 32' 9.7"Other
- Bathroom3rd floor16' 4.8" x 32' 9.7"Other
- Bedroom3rd floor32' 9.7" x 36' 10.7"Other
- Bedroom3rd floor32' 9.7" x 42' 7.8"Other
- Ensuite3rd floor19' 8.2" x 42' 7.8"Other
- UtilityLower13' 1.4" x 19' 8.2"Other
- Eating AreaMain32' 9.7" x 36' 10.7"Other
Listing Agents
Request More Information
Request More Information
Location
2649 Mica Pl, Langford, British Columbia, V9B 5N1 Canada
Around this property
Information about the area within a 5-minute walk of this property.
Request Neighbourhood Information
Learn more about the neighbourhood and amenities around this home
Request NowPayment Calculator
- $
- %$
- %
- Principal and Interest 0
- Property Taxes 0
- Strata / Condo Fees 0

