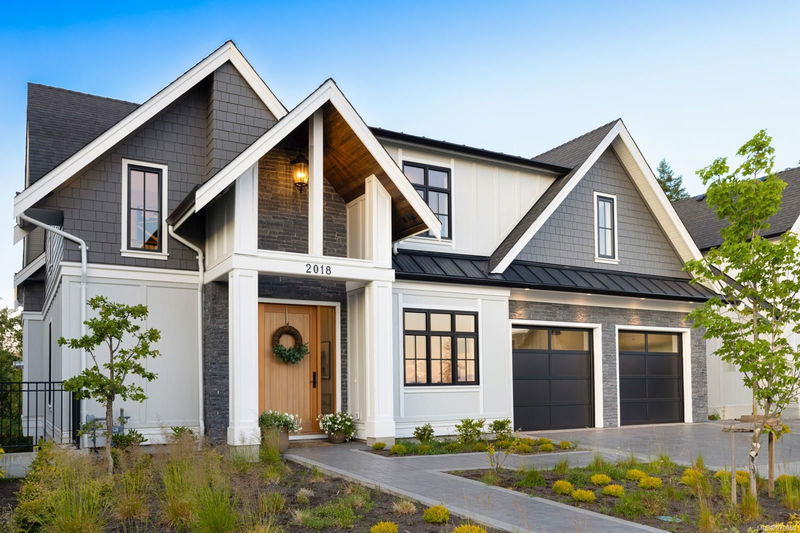Key Facts
- MLS® #: 970059
- Property ID: SIRC2012515
- Property Type: Residential, Single Family Detached
- Living Space: 4,468 sq.ft.
- Lot Size: 0.17 ac
- Year Built: 2023
- Bedrooms: 3+2
- Bathrooms: 5
- Parking Spaces: 2
- Listed By:
- RE/MAX Camosun
Property Description
Welcome to 2018 Pinehurst Terrace. Situated in Bear Mountain's newest neighbourhood of distinctive homes and picturesque vistas.This custom-designed 5 bed, 5 bath residence features a grand entrance leading to a soaring great room with a beamed ceiling, custom stone fireplace and oversized windows.The kitchen boasts cabinet-faced Fisher Paykel appliances,a wine fridge,quartz backsplash, and a walk-in pantry with a built-in Miele coffee station.The expansive walk out east facing patio has heaters,making it perfect for outdoor dining all year.The upper level includes a primary bedroom with a spa-inspired ensuite,custom tile,and walk-in dressing room.The two additional bedrooms each have walk-in closets and share a 5-piece bath. The lower level offers an extra bedroom, a 4-piece bath,and a family/theater room all with in floor heat. This garage offers heated polyaspartic garage floors,a space for a home gym or workbench. BONUS!A private 1 bed/1 bath LEGAL SUITE. GOLF MEMBERSHIP available.
Rooms
- TypeLevelDimensionsFlooring
- BathroomMain0' x 0'Other
- DenMain29' 6.3" x 32' 9.7"Other
- EntranceMain65' 7.4" x 26' 2.9"Other
- OtherMain26' 2.9" x 36' 10.7"Other
- StorageMain36' 10.7" x 36' 10.7"Other
- OtherMain65' 7.4" x 75' 5.5"Other
- Living roomMain65' 7.4" x 52' 5.9"Other
- Dining roomMain55' 9.2" x 39' 4.4"Other
- KitchenMain62' 4" x 36' 10.7"Other
- OtherMain26' 2.9" x 39' 4.4"Other
- Walk-In Closet2nd floor26' 2.9" x 19' 8.2"Other
- Bedroom2nd floor42' 7.8" x 39' 4.4"Other
- Ensuite2nd floor0' x 0'Other
- Bedroom2nd floor39' 4.4" x 42' 7.8"Other
- Walk-In Closet2nd floor19' 8.2" x 19' 8.2"Other
- Primary bedroom2nd floor52' 5.9" x 45' 11.1"Other
- Walk-In Closet2nd floor32' 9.7" x 22' 11.5"Other
- Ensuite2nd floor0' x 0'Other
- Laundry room2nd floor19' 8.2" x 32' 9.7"Other
- BedroomLower39' 4.4" x 45' 11.1"Other
- Family roomLower49' 2.5" x 68' 10.7"Other
- BathroomLower0' x 0'Other
- StorageLower45' 11.1" x 55' 9.2"Other
- BedroomLower39' 4.4" x 36' 10.7"Other
- BathroomLower0' x 0'Other
- KitchenLower26' 2.9" x 49' 2.5"Other
- Living / Dining RoomLower36' 10.7" x 62' 4"Other
Listing Agents
Request More Information
Request More Information
Location
2018 Pinehurst Terr, Langford, British Columbia, V9B 3S3 Canada
Around this property
Information about the area within a 5-minute walk of this property.
Request Neighbourhood Information
Learn more about the neighbourhood and amenities around this home
Request NowPayment Calculator
- $
- %$
- %
- Principal and Interest 0
- Property Taxes 0
- Strata / Condo Fees 0

