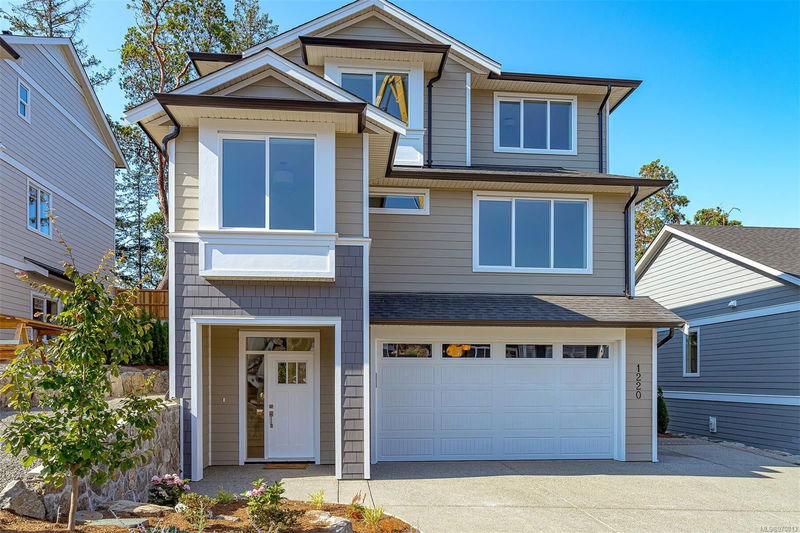Key Facts
- MLS® #: 970813
- Property ID: SIRC2012125
- Property Type: Residential, Single Family Detached
- Living Space: 3,207 sq.ft.
- Lot Size: 0.11 ac
- Year Built: 2024
- Bedrooms: 5+2
- Bathrooms: 4
- Parking Spaces: 5
- Listed By:
- Sutton Group West Coast Realty
Property Description
Welcome to Latoria Terrace. The ‘Delilah’ offers 3,208 square feet of carefully planned living space, with a 2-bedroom mortgage helper suite. The open concept main floor living area features a professionally designed kitchen with a generous island and walk-in pantry. A bonus oversized separate family room or guest bedroom with closet is a very flexible and useful room not often found in this market. Step out to the covered patio area and a private south facing back yard. Upstairs includes a beautiful master suite and three more spacious bedrooms. The large master bedroom has a cozy window seat, impressive walk-in closet and a magnificent ensuite with heated tiles, soaker tub and spa-like shower. Home includes a full laundry room with a sink and extra storage. Lower level includes a foyer and storage for the principal residence, and a well-appointed two-bedroom suite with very private entry. Price includes GST. Move in by the end of the year and the seller will pay the PTT!
Rooms
- TypeLevelDimensionsFlooring
- Great RoomMain59' 6.6" x 55' 9.2"Other
- BathroomMain16' 4.8" x 16' 4.8"Other
- KitchenMain45' 11.1" x 42' 7.8"Other
- BedroomMain42' 7.8" x 49' 2.5"Other
- DenMain29' 6.3" x 32' 9.7"Other
- Dining roomMain36' 10.7" x 42' 7.8"Other
- Primary bedroom3rd floor13' 3.9" x 16' 8"Other
- Bedroom3rd floor32' 9.7" x 36' 10.7"Other
- Bedroom3rd floor32' 9.7" x 39' 4.4"Other
- Bedroom3rd floor32' 9.7" x 36' 10.7"Other
- Bathroom3rd floor29' 6.3" x 36' 10.7"Other
- Bathroom3rd floor16' 4.8" x 36' 10.7"Other
- Laundry room3rd floor16' 4.8" x 22' 11.5"Other
- Walk-In Closet3rd floor19' 8.2" x 36' 10.7"Other
- Living roomLower39' 4.4" x 39' 4.4"Other
- KitchenLower36' 10.7" x 32' 9.7"Other
- BathroomLower16' 4.8" x 22' 11.5"Other
- BedroomLower9' 6" x 10' 9.9"Other
- Laundry roomLower5' x 5' 8"Other
- BedroomLower9' x 9' 6"Other
Listing Agents
Request More Information
Request More Information
Location
1220 Ashmore Terr, Langford, British Columbia, V9C 0R2 Canada
Around this property
Information about the area within a 5-minute walk of this property.
Request Neighbourhood Information
Learn more about the neighbourhood and amenities around this home
Request NowPayment Calculator
- $
- %$
- %
- Principal and Interest 0
- Property Taxes 0
- Strata / Condo Fees 0

