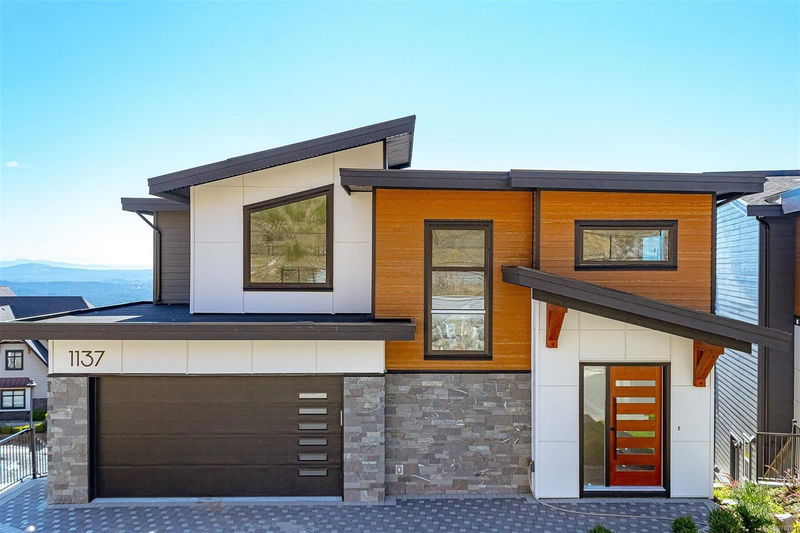Key Facts
- MLS® #: 970781
- Property ID: SIRC2012061
- Property Type: Residential, Condo
- Living Space: 3,530 sq.ft.
- Lot Size: 0.16 ac
- Year Built: 2023
- Bedrooms: 4+1
- Bathrooms: 6
- Parking Spaces: 3
- Listed By:
- RE/MAX Camosun
Property Description
Don't miss this 1 also. House next door same builder +1157 Spirit Court now sold. Very high quality constr. 2 Master bedr. 1 on main. Stunning views of ocean, Islands & city incl. Mt Baker & city lights at night from almost every rm, deck & yard. Your have to see the deluxe master suites the amazing open kitchen/dining area (quartz counter Island/ breakfast bar tops, under mount sinks, walk in pantry, blt.in Miele appl. & more. Stunning design features high & vaulted ceilings, high end fixtures throughout. Oversize windows allow for extra light & views. Street level overed entry & 8 ft tall front door . . Access to back yard from main part of house through media room with more great views, bar sink & adjacent bathroom. Media room /bath /bed is Ideal for guests.1 bed legal suite with sep. side entrance on opposite side of lower level. Ideal 2 or 3 generation home. 2-5-10 year Home warranty. Immediate possession. GST not included. Buyer to confirm all info.
Rooms
- TypeLevelDimensionsFlooring
- EntranceMain39' 4.4" x 32' 9.7"Other
- Living roomMain62' 4" x 49' 2.5"Other
- Primary bedroomMain39' 4.4" x 42' 7.8"Other
- KitchenMain36' 10.7" x 52' 5.9"Other
- Dining roomMain36' 10.7" x 39' 4.4"Other
- OtherMain16' 4.8" x 19' 8.2"Other
- BathroomMain0' x 0'Other
- Primary bedroom2nd floor39' 4.4" x 45' 11.1"Other
- Ensuite2nd floor16' 4.8" x 36' 10.7"Other
- Bedroom2nd floor42' 7.8" x 39' 4.4"Other
- Bedroom2nd floor42' 7.8" x 39' 4.4"Other
- Bathroom2nd floor0' x 0'Other
- Laundry room2nd floor19' 8.2" x 32' 9.7"Other
- KitchenLower42' 7.8" x 16' 4.8"Other
- Living roomLower42' 7.8" x 42' 7.8"Other
- BathroomLower0' x 0'Other
- BedroomLower32' 9.7" x 32' 9.7"Other
- Media / EntertainmentLower75' 5.5" x 49' 2.5"Other
- BathroomLower0' x 0'Other
- Home office2nd floor29' 6.3" x 32' 9.7"Other
- EnsuiteMain0' x 0'Other
Listing Agents
Request More Information
Request More Information
Location
1137 Spirit Crt, Langford, British Columbia, V9B 0B5 Canada
Around this property
Information about the area within a 5-minute walk of this property.
Request Neighbourhood Information
Learn more about the neighbourhood and amenities around this home
Request NowPayment Calculator
- $
- %$
- %
- Principal and Interest 0
- Property Taxes 0
- Strata / Condo Fees 0

