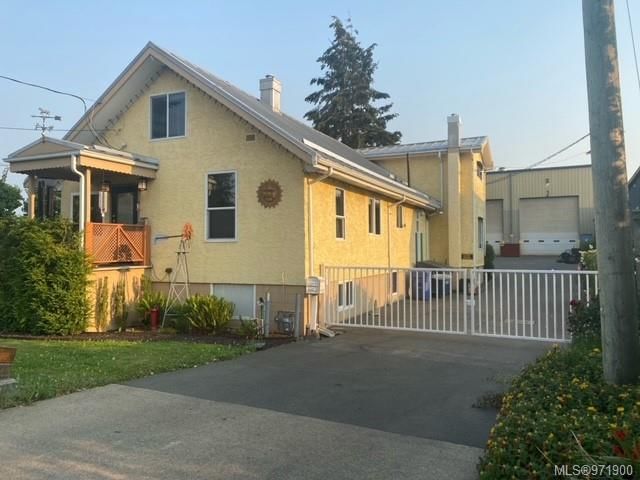Key Facts
- MLS® #: 971900
- Property ID: SIRC2011716
- Property Type: Residential, Single Family Detached
- Living Space: 2,820 sq.ft.
- Lot Size: 0.40 ac
- Bedrooms: 3+3
- Bathrooms: 3
- Parking Spaces: 10
- Listed By:
- RE/MAX Camosun
Property Description
Light industrial(M1) property. No Strata fees. Updated 3200 sq ft 6 bedrooms 3 bathrooms home. .44 acre lot. Plenty of parking. Side & back is paved leading to 4550 sq ft steel-built shop erected in 2000. Fully fenced. Lockable steel gates. 2 loading doors at grade, of 16 & 18 ft. by 20 ft. Ceiling height is 32 ft . Set up for overhead cranes. (not incl.) Re-enforced, concrete floors, 3 phase power, radiant gas heaters overhead in the shop area and baseboard heaters in the lunchroom, office and washroom. Land and improvements for sale only. Secure your indust. site now & use income from house and shop ( Should equal 5% CAP RATE )while you plan. Buyers to verify all important information. Tenant pays for their own utilities and insurance and they pay sellers cost to insure bldng. They also pay the commercial portion (largest share!) of the property taxes.Also listed as residential MLS 91790. Also listed as MLS® 971900
Rooms
- TypeLevelDimensionsFlooring
- BedroomLower41' 1.2" x 37' 8.7"Other
- BedroomLower36' 10.7" x 52' 5.9"Other
- BedroomMain39' 4.4" x 31' 2"Other
- BathroomMain0' x 0'Other
- Bedroom2nd floor36' 10.7" x 45' 11.1"Other
- BedroomLower39' 4.4" x 59' 6.6"Other
- EnsuiteLower0' x 0'Other
- Ensuite2nd floor0' x 0'Other
- EntranceMain16' 4.8" x 26' 2.9"Other
- Dining roomMain39' 4.4" x 42' 7.8"Other
- EntranceLower47' 6.8" x 31' 2"Other
- Laundry roomLower26' 2.9" x 22' 11.5"Other
- KitchenMain52' 5.9" x 42' 7.8"Other
- Primary bedroom2nd floor83' 7.9" x 45' 11.1"Other
- Living roomMain88' 6.9" x 45' 11.1"Other
- OtherMain37' 8.7" x 31' 2"Other
- OtherMain37' 8.7" x 31' 2"Other
- Other2nd floor36' 10.7" x 50' 10.2"Other
- WorkshopLower49' 2.5" x 55' 9.2"Other
- Other2nd floor36' 10.7" x 39' 4.4"Other
- WorkshopOther229' 7.9" x 213' 3"Other
- OtherOther29' 6.3" x 32' 9.7"Other
Listing Agents
Request More Information
Request More Information
Location
1005 Dunford Ave, Langford, British Columbia, V9B 2S4 Canada
Around this property
Information about the area within a 5-minute walk of this property.
Request Neighbourhood Information
Learn more about the neighbourhood and amenities around this home
Request NowPayment Calculator
- $
- %$
- %
- Principal and Interest 0
- Property Taxes 0
- Strata / Condo Fees 0

