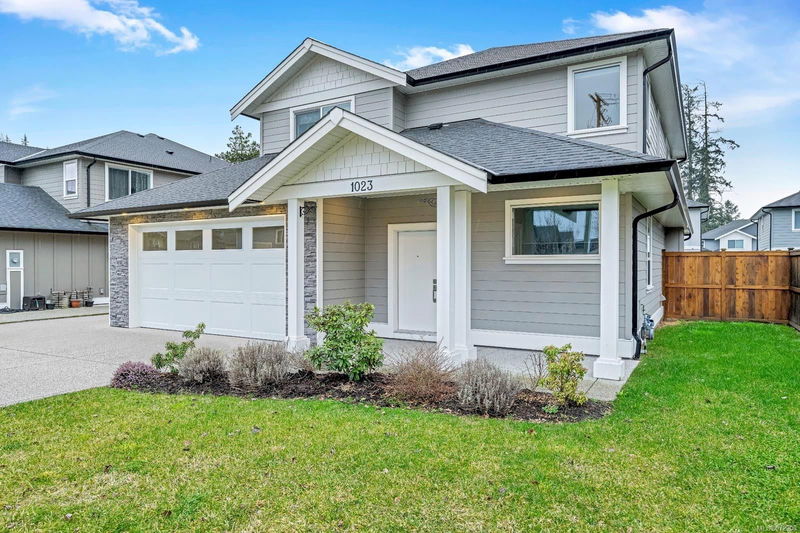Key Facts
- MLS® #: 972200
- Property ID: SIRC2011391
- Property Type: Residential, Single Family Detached
- Living Space: 2,494 sq.ft.
- Lot Size: 0.14 ac
- Year Built: 2021
- Bedrooms: 5
- Bathrooms: 3
- Parking Spaces: 5
- Listed By:
- Pemberton Holmes - Westshore
Property Description
Prepare to be wowed by this nearly new,5-bed,3-bath home exuding both style and functionality.The gourmet kitchen will inspire your inner chef! Complete with a huge walk-in pantry,and large island, meal prep and gatherings become effortless.The kitchen flows into the open dining/living areas,perfect for entertaining!The home feels grand and airy with 9' ceilings accentuated by oversized windows adorned with privacy blinds.Convenience is key with laundry and storage easily accessible including the double garage and easy access stairs to the crawlspace.Upstairs, four fantastic bedrooms, including a luxurious primary suite with oversized walkthrough closet and ensuite, complete with heated flooring ,soaker tub, and separate shower.Efficiency meets comfort with a heat pump,HW on demand, and cozy gas fireplace, ensuring year-round comfort.Bask in the sunshine in the flat, fully fenced SOUTHWEST facing yard, perfect for outdoor activities! Year round BBQ's on the covered patio! Welcome Home!
Rooms
- TypeLevelDimensionsFlooring
- EntranceMain30' 4.1" x 29' 6.3"Other
- Dining roomMain45' 1.3" x 33' 4.3"Other
- Bonus RoomMain32' 9.7" x 31' 8.7"Other
- Living roomMain58' 2.8" x 53' 6.1"Other
- Walk-In ClosetMain17' 2.6" x 19' 8.2"Other
- KitchenMain45' 1.3" x 33' 8.5"Other
- BathroomMain0' x 0'Other
- Laundry roomMain16' 1.7" x 25' 1.9"Other
- OtherMain64' 9.5" x 71' 10.9"Other
- PatioMain36' 10.7" x 88' 6.9"Other
- Primary bedroom2nd floor48' 1.5" x 57' 1.8"Other
- Bedroom2nd floor42' 7.8" x 37' 11.9"Other
- Walk-In Closet2nd floor37' 11.9" x 36' 10.7"Other
- Ensuite2nd floor0' x 0'Other
- Bathroom2nd floor0' x 0'Other
- Bedroom2nd floor39' 4.4" x 36' 10.7"Other
- Bedroom2nd floor32' 9.7" x 45' 11.1"Other
- Bedroom2nd floor39' 4.4" x 39' 4.4"Other
Listing Agents
Request More Information
Request More Information
Location
1023 Englewood Ave, Langford, British Columbia, V9C 2Y8 Canada
Around this property
Information about the area within a 5-minute walk of this property.
Request Neighbourhood Information
Learn more about the neighbourhood and amenities around this home
Request NowPayment Calculator
- $
- %$
- %
- Principal and Interest 0
- Property Taxes 0
- Strata / Condo Fees 0

