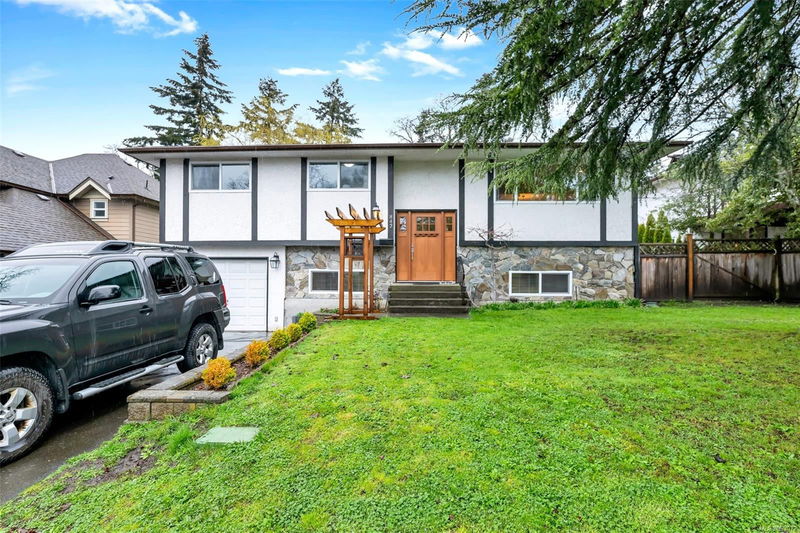Key Facts
- MLS® #: 993072
- Property ID: SIRC2336505
- Property Type: Residential, Single Family Detached
- Living Space: 1,979 sq.ft.
- Lot Size: 0.19 ac
- Year Built: 1974
- Bedrooms: 3+1
- Bathrooms: 3
- Parking Spaces: 4
- Listed By:
- Coldwell Banker Oceanside Real Estate
Property Description
Nestled in the sought-after Parklands area of Esquimalt, this fantastic 4-bedroom, 3-bathroom family home sits on a large, level, and private lot—perfect for kids and outdoor enjoyment. Inside, you'll find beautiful oak floors, two cozy gas fireplaces, a bright and spacious living room, and a generous family room. The master bedroom features its own ensuite, while the well-appointed kitchen includes a charming eating area. Step outside onto the expansive new sun deck, ideal for entertaining. Recent updates include a new roof, modernized bathrooms, tile and laminate flooring, stainless steel appliances, and an in-ground sprinkler system. The full-height basement provides ample storage and offers great potential for a suite. With a single-car garage and plenty of parking, this home is conveniently located near Naden and just minutes from downtown. A wonderful opportunity—don’t miss out!
Rooms
- TypeLevelDimensionsFlooring
- EntranceMain13' 1.4" x 19' 8.2"Other
- OtherMain39' 4.4" x 72' 2.1"Other
- OtherLower36' 10.7" x 78' 8.8"Other
- Living roomMain45' 11.1" x 52' 5.9"Other
- Dining roomMain29' 6.3" x 36' 10.7"Other
- KitchenMain36' 10.7" x 39' 4.4"Other
- Primary bedroomMain36' 10.7" x 42' 7.8"Other
- BathroomMain0' x 0'Other
- EnsuiteMain0' x 0'Other
- BedroomMain26' 2.9" x 32' 9.7"Other
- BedroomLower36' 10.7" x 29' 6.3"Other
- BedroomMain36' 10.7" x 36' 10.7"Other
- Laundry roomLower36' 10.7" x 29' 6.3"Other
- Family roomLower42' 7.8" x 52' 5.9"Other
- StorageLower36' 10.7" x 26' 2.9"Other
- StorageLower39' 4.4" x 72' 2.1"Other
- Mud RoomLower32' 9.7" x 16' 4.8"Other
- BathroomLower0' x 0'Other
Listing Agents
Request More Information
Request More Information
Location
842 Coles St, Esquimalt, British Columbia, V9A 4N6 Canada
Around this property
Information about the area within a 5-minute walk of this property.
Request Neighbourhood Information
Learn more about the neighbourhood and amenities around this home
Request NowPayment Calculator
- $
- %$
- %
- Principal and Interest $5,615 /mo
- Property Taxes n/a
- Strata / Condo Fees n/a

