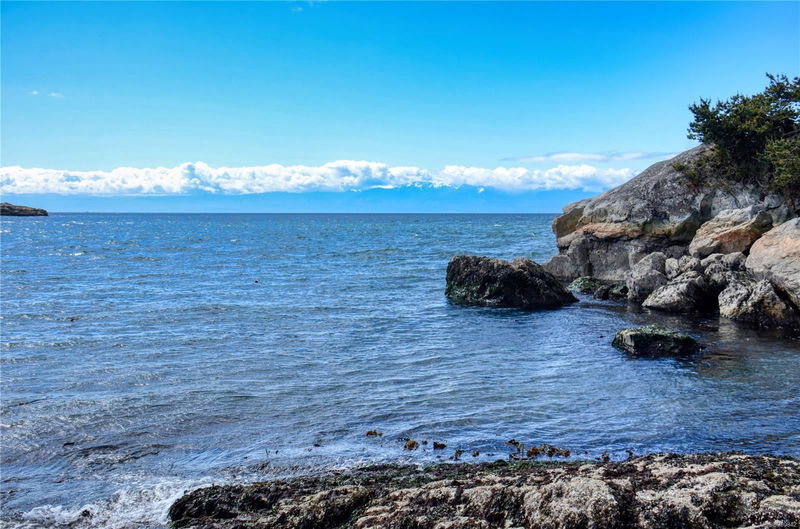Key Facts
- MLS® #: 980842
- Property ID: SIRC2170051
- Property Type: Residential, Single Family Detached
- Living Space: 2,697 sq.ft.
- Lot Size: 0.50 ac
- Year Built: 1955
- Bedrooms: 2+1
- Bathrooms: 3
- Parking Spaces: 5
- Listed By:
- Pemberton Holmes Ltd.
Property Description
OVER $600K BELOW ASSESSED VALUE. This waterfront wonder spans 150 feet of shoreline and abuts beautiful Denniston Park. Sitting pretty on a rare ½ acre lot with tiered lawns frequently visited by Canada Geese, otters, eagles - you name it - it's nature personified. Feast your eyes on the Strait of JDF, the Olympic range, and Port Angeles – it's like having nature's IMAX right in your living room. And when you've OD'd on scenery (if that's even possible), take a leisurely stroll down to your secluded beach. Inside, it's a whopping 3767 SF of potential, begging for your design wizardry. Cook up a storm in the kitchen, chill in the sunroom, or plot your next grand scheme on the deck – the choice is yours! Parking? Sorted. Double Garage? Got it. Side lane access? Of course! And with downtown just a stone's throw away, you can be at the party in minutes. Insanely priced this is the waterfront gem you've been waiting for.
Rooms
- TypeLevelDimensionsFlooring
- Solarium/SunroomMain36' 10.7" x 62' 4"Other
- Primary bedroomMain42' 7.8" x 62' 4"Other
- KitchenMain45' 11.1" x 59' 6.6"Other
- Living roomMain49' 2.5" x 78' 8.8"Other
- Eating AreaMain32' 9.7" x 49' 2.5"Other
- BedroomMain32' 9.7" x 39' 4.4"Other
- OtherMain39' 4.4" x 75' 5.5"Other
- BathroomMain0' x 0'Other
- BedroomLower45' 11.1" x 55' 9.2"Other
- EntranceMain22' 11.5" x 32' 9.7"Other
- StorageLower36' 10.7" x 65' 7.4"Other
- Family roomLower45' 11.1" x 52' 5.9"Other
- Recreation RoomLower45' 11.1" x 78' 8.8"Other
- Recreation RoomLower26' 2.9" x 36' 10.7"Other
- Laundry roomLower29' 6.3" x 39' 4.4"Other
- OtherLower19' 8.2" x 19' 8.2"Other
- OtherMain68' 10.7" x 75' 5.5"Other
- BathroomLower26' 2.9" x 26' 2.9"Other
- BathroomMain16' 4.8" x 9' 10.1"Other
Listing Agents
Request More Information
Request More Information
Location
445 Grafton St, Esquimalt, British Columbia, V9A 6S4 Canada
Around this property
Information about the area within a 5-minute walk of this property.
Request Neighbourhood Information
Learn more about the neighbourhood and amenities around this home
Request NowPayment Calculator
- $
- %$
- %
- Principal and Interest 0
- Property Taxes 0
- Strata / Condo Fees 0

