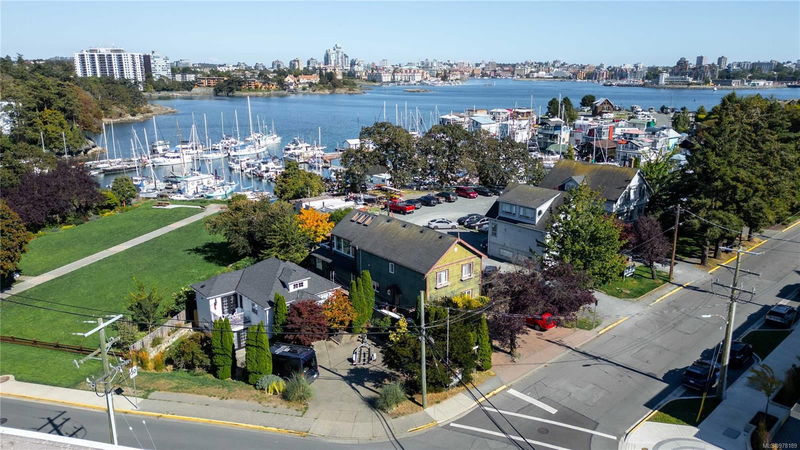Key Facts
- MLS® #: 978189
- Property ID: SIRC2121391
- Property Type: Residential, Single Family Detached
- Living Space: 3,064 sq.ft.
- Lot Size: 0.15 ac
- Year Built: 1998
- Bedrooms: 4+1
- Bathrooms: 6
- Parking Spaces: 4
- Listed By:
- RE/MAX Generation - The Neal Estate Group
Property Description
Welcome to this stunning waterfront home in Esquimalt's West Bay community. Nestled between Sailors Cove and Hidden Harbour Marinas, it offers breathtaking views of Victoria's Inner Harbour and water taxis at your doorstep. With 4 bedrooms and 6 bathrooms, this one-of-a-kind residence offers a legal Airbnb income as a mortgage helper. The main floor features 2 bedrooms, a large kitchen, and access to a beautiful garden that extends to the ocean. Upstairs, a solarium with panoramic views and additional outdoor space create a captivating focal point. Each bedroom has its own ensuite, and there's a finished basement with rental potential. The property includes a garden studio by local architect James Kerr, ideal for a home office or artist space, plus a tranquil blue stone patio for enjoying ocean views. Zoned for both residential and commercial use, this rare gem offers endless possibilities, including development potential. Call The Neal Estate Group now to book your private viewing!
Rooms
- TypeLevelDimensionsFlooring
- EntranceMain36' 10.7" x 39' 4.4"Other
- KitchenMain45' 11.1" x 39' 4.4"Other
- BathroomMain0' x 0'Other
- BathroomMain0' x 0'Other
- Laundry roomMain22' 11.5" x 22' 11.5"Other
- BedroomMain29' 6.3" x 45' 11.1"Other
- Living roomMain29' 6.3" x 42' 7.8"Other
- Dining roomMain52' 5.9" x 29' 6.3"Other
- PatioMain29' 6.3" x 52' 5.9"Other
- BedroomMain42' 7.8" x 49' 2.5"Other
- PatioMain52' 5.9" x 52' 5.9"Other
- EnsuiteMain0' x 0'Other
- PatioMain88' 6.9" x 39' 4.4"Other
- Bedroom2nd floor52' 5.9" x 42' 7.8"Other
- StudioMain62' 4" x 29' 6.3"Other
- Bathroom2nd floor0' x 0'Other
- Primary bedroom2nd floor36' 10.7" x 75' 5.5"Other
- Other2nd floor22' 11.5" x 36' 10.7"Other
- Ensuite2nd floor0' x 0'Other
- Other2nd floor19' 8.2" x 29' 6.3"Other
- Solarium/Sunroom2nd floor52' 5.9" x 65' 7.4"Other
- StorageLower22' 11.5" x 29' 6.3"Other
- StorageLower36' 10.7" x 42' 7.8"Other
- BathroomLower0' x 0'Other
- UtilityLower19' 8.2" x 29' 6.3"Other
- StorageLower19' 8.2" x 16' 4.8"Other
- Walk-In ClosetLower16' 4.8" x 16' 4.8"Other
- EnsuiteLower16' 4.8" x 26' 2.9"Other
- Bonus RoomLower22' 11.5" x 32' 9.7"Other
- BedroomLower36' 10.7" x 39' 4.4"Other
Listing Agents
Request More Information
Request More Information
Location
485 Head St, Esquimalt, British Columbia, V9A 5S1 Canada
Around this property
Information about the area within a 5-minute walk of this property.
Request Neighbourhood Information
Learn more about the neighbourhood and amenities around this home
Request NowPayment Calculator
- $
- %$
- %
- Principal and Interest 0
- Property Taxes 0
- Strata / Condo Fees 0

