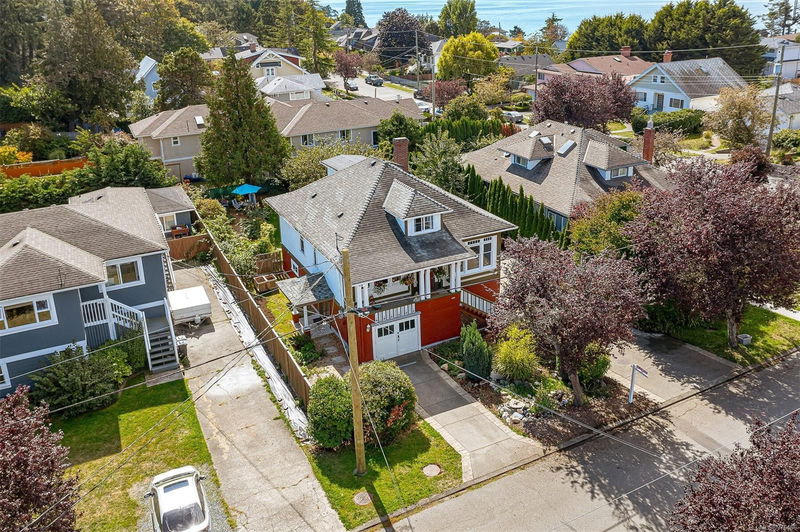Key Facts
- MLS® #: 976466
- Property ID: SIRC2091790
- Property Type: Residential, Single Family Detached
- Living Space: 2,633 sq.ft.
- Lot Size: 0.17 ac
- Year Built: 1918
- Bedrooms: 3+2
- Bathrooms: 3
- Parking Spaces: 3
- Listed By:
- Century 21 Queenswood Realty Ltd.
Property Description
Just steps to Saxe Point and the Esquimalt Village, this beautifully maintained 1918 character home is a rare blend of timeless charm & modern updates. With 5 brs & 3 baths, this versatile property includes a 2-3 br main suite, a lower suite, + an upper-floor tenancy providing excellent income or flexible living arrangements. Original details are showcased throughout - stained glass windows, stunning millwork, built-in buffet, a classic mantle & craftsman-style doors all nicely preserved. The home has been tastefully updated with a gourmet eat-in kitchen , granite countertops & a nat gas furnace. The bathrooms are beautiful, two boasting elegant clawfoot tubs. Step outside to a large deck overlooking a gorgeous south-facing garden. With multi-family zoning awaiting to allow up to 4 housing units, this property offers exciting development potential. Whether you're seeking a charming family home with extra accommodation or an investment opportunity, this property has it all. Call NOW!
Rooms
- TypeLevelDimensionsFlooring
- EntranceMain6' x 12'Other
- Living roomMain12' x 11'Other
- BedroomMain39' 4.4" x 36' 10.7"Other
- Dining roomMain42' 7.8" x 49' 2.5"Other
- KitchenMain32' 9.7" x 36' 10.7"Other
- Primary bedroomMain42' 7.8" x 36' 10.7"Other
- BathroomMain32' 9.7" x 36' 10.7"Other
- Eating AreaMain22' 11.5" x 36' 10.7"Other
- OtherMain32' 9.7" x 52' 5.9"Other
- Porch (enclosed)Main13' 1.4" x 59' 6.6"Other
- Bedroom2nd floor26' 2.9" x 32' 9.7"Other
- Living room2nd floor29' 6.3" x 19' 8.2"Other
- Kitchen2nd floor29' 6.3" x 22' 11.5"Other
- Bathroom2nd floor26' 2.9" x 19' 8.2"Other
- EntranceLower22' 11.5" x 19' 8.2"Other
- Walk-In Closet2nd floor16' 4.8" x 13' 1.4"Other
- Living roomLower29' 6.3" x 39' 4.4"Other
- KitchenLower36' 10.7" x 36' 10.7"Other
- BathroomLower0' x 0'Other
- BedroomLower32' 9.7" x 26' 2.9"Other
- Laundry roomLower16' 4.8" x 22' 11.5"Other
- StorageLower19' 8.2" x 32' 9.7"Other
- BedroomLower36' 10.7" x 32' 9.7"Other
- StorageLower19' 8.2" x 55' 9.2"Other
Listing Agents
Request More Information
Request More Information
Location
1237 Juno St, Esquimalt, British Columbia, V9A 5J9 Canada
Around this property
Information about the area within a 5-minute walk of this property.
Request Neighbourhood Information
Learn more about the neighbourhood and amenities around this home
Request NowPayment Calculator
- $
- %$
- %
- Principal and Interest 0
- Property Taxes 0
- Strata / Condo Fees 0

