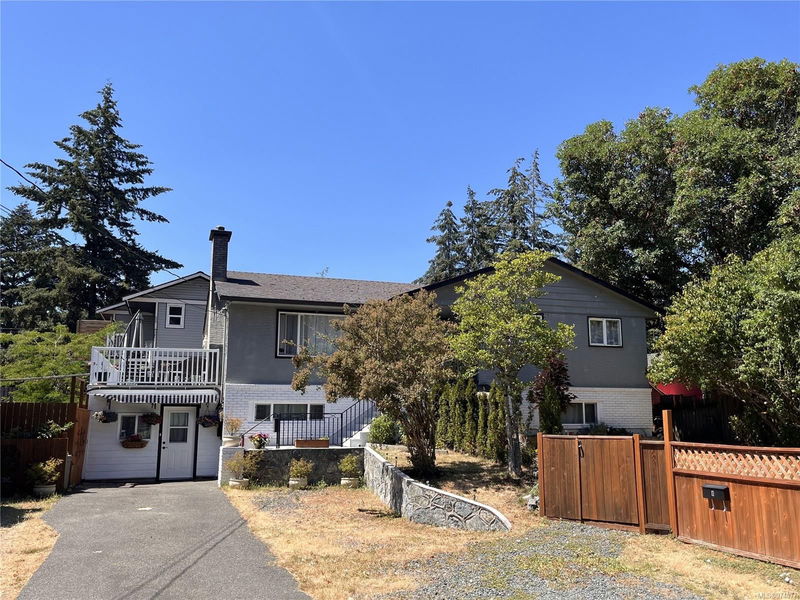Key Facts
- MLS® #: 974077
- Property ID: SIRC2042044
- Property Type: Residential, Single Family Detached
- Living Space: 4,310 sq.ft.
- Lot Size: 0.32 ac
- Year Built: 1970
- Bedrooms: 4+2
- Bathrooms: 7
- Parking Spaces: 7
- Listed By:
- Fair Realty
Property Description
Rare opportunity. 4 SEPARATE LIVING SPACES!! $4,900 in 3 suite revenue. Rare opportunity to own 2 homes each w/suites on a large lot with 2 driveways. Bring the whole family or get your friends together for this unique home buying opportunity. Newer septic system with 2000 gallon tank, incredible covered patio prefect for entertaining, 3 suites all w/full laundries, huge office space w/separate entrance and tons of parking including room for your RV. The main house features 3 beds, 2 baths, large living room, separate dining, spacious kitchen and a large deck. The lower level of the main house features a cute 1 bed legal suite that can easily be converted to a 2 Bed 2 Bath suite if needed. On top of that the main house offers a natural gas furnace, on demand hot water heater and lots of fully fenced yard space for the kids and pets. The 2 level auxiliary building was constructed in 2016 with permits. Offers 2 one bed suites. Both suites have a ductless heat pump & their own laundry.
Rooms
- TypeLevelDimensionsFlooring
- Family roomMain11' 11" x 17' 6.9"Other
- Dining roomMain12' 3.9" x 15' 6"Other
- KitchenMain12' 3.9" x 9' 2"Other
- Primary bedroomMain14' 3.9" x 10' 9.9"Other
- BedroomMain9' 9.9" x 9' 9.6"Other
- BedroomMain9' 9.9" x 8' 6.9"Other
- BathroomMain10' x 1' 9.9"Other
- EnsuiteMain0' x 0'Other
- OtherMain37' 9.9" x 35' 3.9"Other
- Home officeLower21' 8" x 11' 9"Other
- Laundry roomLower8' 6" x 17' 11"Other
- KitchenLower11' 2" x 10' 6.9"Other
- PlayroomLower13' 9.6" x 21'Other
- Media / EntertainmentLower11' 2" x 14' 8"Other
- Living roomLower17' 3" x 18'Other
- BedroomLower13' 9.6" x 11' 2"Other
- BathroomLower4' 8" x 7' 11"Other
- PatioLower56' x 30'Other
- BathroomLower0' x 0'Other
- OtherLower20' x 9' 9"Other
- BedroomLower9' 9.6" x 9'Other
- PatioLower38' 5" x 31'Other
- OtherLower11' 2" x 10' 2"Other
- BathroomLower0' x 0'Other
- Bedroom2nd floor13' 9.9" x 9' 3.9"Other
- Other2nd floor20' 9.6" x 12' 3.9"Other
- BathroomLower0' x 0'Other
- Other2nd floor11' 3.9" x 9' 3.9"Other
- Other2nd floor7' 9.6" x 6'Other
- Other2nd floor8' 8" x 6' 3"Other
- Bathroom2nd floor0' x 0'Other
- Other2nd floor11' 9.6" x 10' 6"Other
Listing Agents
Request More Information
Request More Information
Location
3336 Dundonald Rd, Colwood, British Columbia, V9C 2K1 Canada
Around this property
Information about the area within a 5-minute walk of this property.
Request Neighbourhood Information
Learn more about the neighbourhood and amenities around this home
Request NowPayment Calculator
- $
- %$
- %
- Principal and Interest 0
- Property Taxes 0
- Strata / Condo Fees 0

