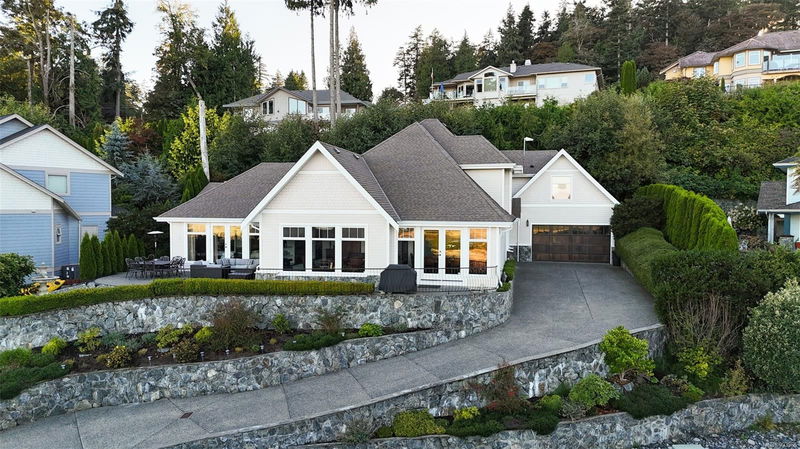Key Facts
- MLS® #: 993965
- Property ID: SIRC2356208
- Property Type: Residential, Condo
- Living Space: 4,009 sq.ft.
- Lot Size: 0.35 ac
- Year Built: 2007
- Bedrooms: 4
- Bathrooms: 5
- Parking Spaces: 2
- Listed By:
- eXp Realty
Property Description
Experience the epitome of luxury living in this extraordinary executive residence, boasting some of the best views on the Peninsula. This remarkable 4-bedroom, 5-bathroom home spans just over 3,900 square feet, seamlessly merging sophisticated modern design with the ease of main-level living. From the moment you enter, you're greeted by expansive picture windows that flood the home with natural light, showcasing breathtaking panoramic vistas of Island View Beach and the majestic Mount Baker. The open-concept layout on the main level is an entertainer's dream, providing an ideal space for hosting gatherings or simply enjoying the serene beauty that surrounds you. High-end appliances, generously sized rooms, a state-of-the-art media room, and vaulted ceilings elevate this home to a new level of elegance. Enjoy the double-car garage and a fully landscaped 15,000-square-foot lot. Nestled in a prime location with easy access to nearby parks and local farms.
Rooms
- TypeLevelDimensionsFlooring
- EntranceMain39' 4.4" x 32' 9.7"Other
- Living roomMain91' 10.3" x 59' 6.6"Other
- KitchenMain65' 7.4" x 75' 5.5"Other
- Family roomMain49' 2.5" x 62' 4"Other
- BathroomMain0' x 0'Other
- Primary bedroomMain55' 9.2" x 65' 7.4"Other
- Walk-In ClosetMain45' 11.1" x 29' 6.3"Other
- EnsuiteMain0' x 0'Other
- Walk-In ClosetMain26' 2.9" x 19' 8.2"Other
- Laundry roomMain49' 2.5" x 22' 11.5"Other
- OtherMain72' 2.1" x 72' 2.1"Other
- Bedroom2nd floor72' 2.1" x 42' 7.8"Other
- Bathroom2nd floor0' x 0'Other
- Storage2nd floor72' 2.1" x 13' 1.4"Other
- Storage2nd floor16' 4.8" x 13' 1.4"Other
- Bedroom2nd floor49' 2.5" x 42' 7.8"Other
- Ensuite2nd floor0' x 0'Other
- Bedroom2nd floor52' 5.9" x 49' 2.5"Other
- Walk-In Closet2nd floor26' 2.9" x 16' 4.8"Other
- PatioMain49' 2.5" x 88' 6.9"Other
- Ensuite2nd floor0' x 0'Other
- PatioMain59' 6.6" x 91' 10.3"Other
- PatioMain32' 9.7" x 59' 6.6"Other
- PatioMain49' 2.5" x 62' 4"Other
Listing Agents
Request More Information
Request More Information
Location
7012 Beach View Crt, Central Saanich, British Columbia, V8M 2J7 Canada
Around this property
Information about the area within a 5-minute walk of this property.
Request Neighbourhood Information
Learn more about the neighbourhood and amenities around this home
Request NowPayment Calculator
- $
- %$
- %
- Principal and Interest $10,738 /mo
- Property Taxes n/a
- Strata / Condo Fees n/a

