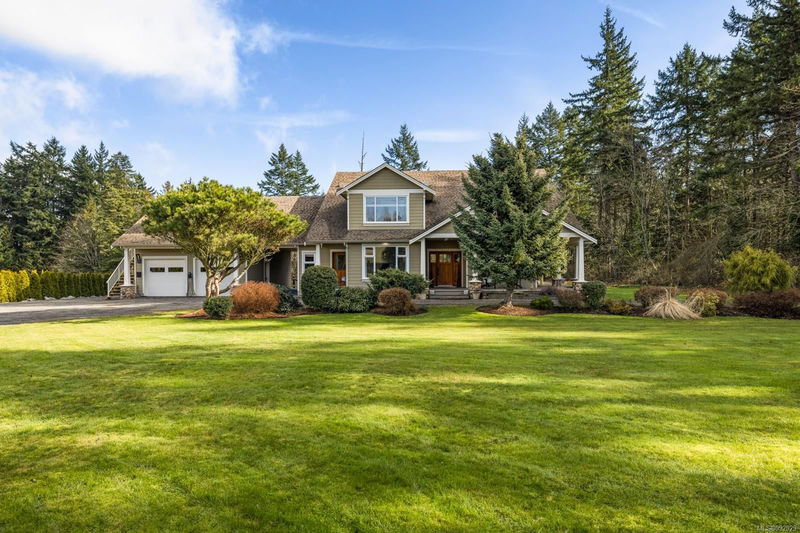Key Facts
- MLS® #: 992929
- Property ID: SIRC2334677
- Property Type: Residential, Single Family Detached
- Living Space: 5,195 sq.ft.
- Lot Size: 9.98 ac
- Year Built: 2003
- Bedrooms: 9
- Bathrooms: 7
- Parking Spaces: 12
- Listed By:
- Sutton Group West Coast Realty
Property Description
Stunning 10-Acre Estate – 7117 Veyaness Road
Welcome to this rare Central Saanich estate, offering nearly 10 acres of privacy and luxury. The 6-bed, 5-bath main residence is bright and spacious, featuring an eat-in kitchen, formal dining, family room, 4 fireplaces, media room, and new hardwood flooring.
Beyond the main house, enjoy a self-contained 2-bed suite above the double garage and a 1,000+ sq. ft. carriage house with 1 bed, office, sauna, and ample storage.
Perfect for entertaining, the property boasts a private yard, outdoor fireplace, sound system, and covered hot tub area, plus a mechanical room ready for a future pool.
Backing onto Shady Creek Parkland, this estate is ideal for multi-generational living, events, or rental income. Farmland is leased until Oct 2025. Don’t miss this exceptional opportunity!
Rooms
- TypeLevelDimensionsFlooring
- Family roomMain48' 7.8" x 42' 11.1"Other
- Laundry roomMain17' 9.3" x 21' 3.9"Other
- Dining roomMain46' 9" x 39' 7.5"Other
- BedroomMain43' 5.6" x 34' 2.2"Other
- BedroomMain31' 11.8" x 49' 9.2"Other
- BathroomMain0' x 0'Other
- Living roomMain107' 2.2" x 57' 11.6"Other
- KitchenMain67' 6.2" x 58' 9.5"Other
- PatioMain41' 9.9" x 63' 5"Other
- OtherMain16' 1.7" x 14' 2.4"Other
- Laundry roomMain27' 7.4" x 55' 9.2"Other
- BathroomMain0' x 0'Other
- OtherMain73' 3.1" x 76' 2"Other
- OtherMain38' 9.7" x 114' 9.9"Other
- Media / Entertainment2nd floor63' 1.8" x 48' 11.4"Other
- Bathroom2nd floor0' x 0'Other
- Bedroom2nd floor49' 2.5" x 36' 4.2"Other
- Bedroom2nd floor42' 10.9" x 42' 11.1"Other
- Bathroom2nd floor0' x 0'Other
- Walk-In Closet2nd floor17' 5.8" x 15' 3.1"Other
- Bedroom2nd floor48' 1.5" x 36' 4.2"Other
- Primary bedroom2nd floor60' 11.4" x 46' 2.3"Other
- Ensuite2nd floor0' x 0'Other
- Walk-In Closet2nd floor27' 10.6" x 16' 11.5"Other
- Living room2nd floor32' 6.5" x 49' 5.7"Other
- Kitchen2nd floor27' 10.6" x 36' 4.2"Other
- Bathroom2nd floor0' x 0'Other
- Bedroom2nd floor38' 6.5" x 24' 10.4"Other
- OtherOther63' 5" x 62' 4"Other
- Other2nd floor35' 9.9" x 41' 3.2"Other
- BathroomOther0' x 0'Other
- Home officeOther21' 7" x 33' 8.5"Other
- Laundry roomOther23' 9.4" x 28' 5.3"Other
- SaunaOther18' 3.6" x 18' 3.6"Other
- Mud RoomOther18' 3.6" x 13' 1.4"Other
- BedroomOther36' 10.7" x 97' 5.6"Other
- Walk-In ClosetOther18' 3.6" x 33' 8.5"Other
Listing Agents
Request More Information
Request More Information
Location
7117 Veyaness Rd, Central Saanich, British Columbia, V8M 1W1 Canada
Around this property
Information about the area within a 5-minute walk of this property.
Request Neighbourhood Information
Learn more about the neighbourhood and amenities around this home
Request NowPayment Calculator
- $
- %$
- %
- Principal and Interest 0
- Property Taxes 0
- Strata / Condo Fees 0

