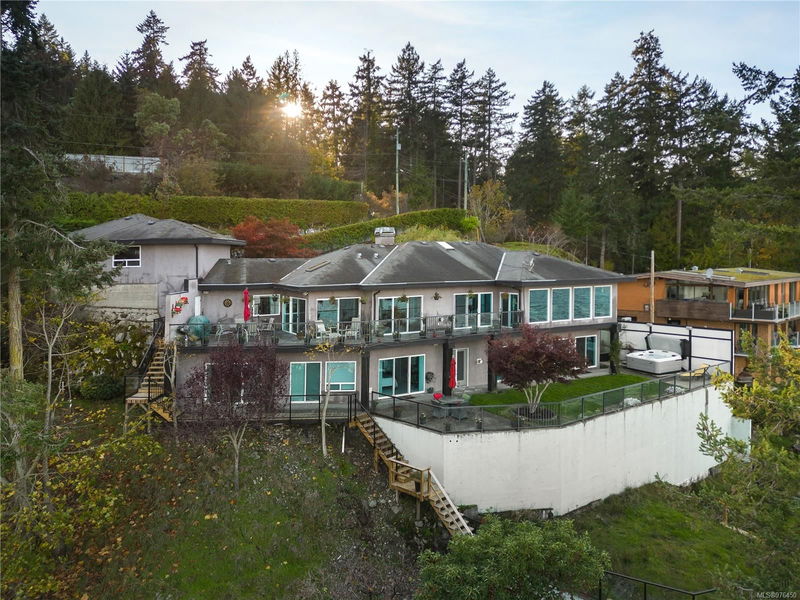Key Facts
- MLS® #: 976450
- Property ID: SIRC2091766
- Property Type: Residential, Single Family Detached
- Living Space: 4,202 sq.ft.
- Lot Size: 0.63 ac
- Year Built: 1997
- Bathrooms: 3
- Parking Spaces: 2
- Listed By:
- The Agency
Property Description
Welcome to 7318 Mark Lane, a tranquil oceanfront retreat in Willis Point. This stunning property offers an idyllic coastal getaway with a private dock & panoramic views from most rooms. The spacious rooms provide a sense of scale ideal for both luxurious living and entertaining. Vaulted ceilings enhance the property's grandeur, showcasing breathtaking vistas of Brentwood Marina & Senanus. Expansive windows frame the natural beauty, while the kitchen, featuring two islands and modern amenities, is a chef's dream and a gathering spot for friends and family. The primary suite is a haven with a walk-in closet, ensuite bath, and a walkout to a private hot tub for ocean relaxation. A 1500-square-foot deck and patio space make outdoor living a pleasure, offering captivating views and entertaining opportunities. The Saanich Inlet's calm waters provide an ideal setting for boating, & water adventures, with prawning and crabbing nearby. Deep moorage for boats of all sizes at your private wharf.
Rooms
- TypeLevelDimensionsFlooring
- EntranceLower9' x 12'Other
- Living roomMain23' x 26'Other
- EntranceMain13' x 14'Other
- OtherOther24' x 27'Other
- Dining roomMain12' x 12'Other
- OtherMain15' x 20'Other
- OtherMain8' x 37'Other
- PatioLower13' x 20'Other
- Primary bedroomLower17' x 21'Other
- KitchenMain14' x 19'Other
- PatioLower13' x 13'Other
- BathroomLower0' x 0'Other
- EnsuiteLower0' x 0'Other
- BathroomMain0' x 0'Other
- BedroomLower12' x 13'Other
- DenMain14' x 19'Other
- BedroomLower11' x 14'Other
- Family roomMain14' x 14'Other
- Laundry roomLower5' x 6'Other
- OtherMain12' x 17'Other
- StorageLower10' x 64'Other
- Eating AreaMain10' x 17'Other
Listing Agents
Request More Information
Request More Information
Location
7318 Mark Lane, Central Saanich, British Columbia, V9E 2A1 Canada
Around this property
Information about the area within a 5-minute walk of this property.
Request Neighbourhood Information
Learn more about the neighbourhood and amenities around this home
Request NowPayment Calculator
- $
- %$
- %
- Principal and Interest 0
- Property Taxes 0
- Strata / Condo Fees 0

