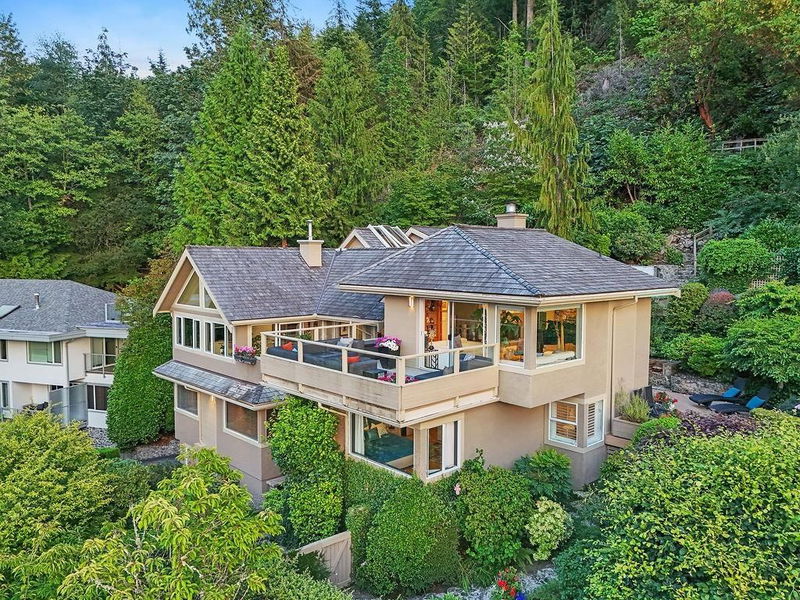Key Facts
- MLS® #: R3011255
- Property ID: SIRC2459489
- Property Type: Residential, Single Family Detached
- Living Space: 3,701 sq.ft.
- Lot Size: 13,703 sq.ft.
- Year Built: 1988
- Bedrooms: 4
- Bathrooms: 4+1
- Parking Spaces: 4
- Listed By:
- The Partners Real Estate
Property Description
One of 'THE MOST' creative, architecturally designed homes in Caulfeild, West Vancouver! Incredible PRIVACY AWAITS with beautiful WESTERLY OCEAN VIEWS. This 4 bed/5 bath 3800 sq ft home on a 13700 sq ft lot has a stunning OUTDOOR space created by Georgie-Award Winning Landscape 2000, boasting French doors and both covered and open decks and patios. A much loved one owner home with over $1.5 MILLION IN RECENT RENOVATIONS by multi-award-winning Upward Construction. New roof, furnace, DESIGNER KITCHEN, bathrooms with heated tile floors, new hardwood flooring, EXTENSIVE BUILT IN MILLWORK CABINETS AND CLOSETS throughout, a 3-story ‘JETSON’S STYLE’ ELEVATOR, gorgeous landscaping, and NEW JACUZZI HOT TUB. Want to feel like you are in a ZEN HOME EVERYDAY, come have a look at 5480 KEITH ROAD!
Downloads & Media
Rooms
- TypeLevelDimensionsFlooring
- Living roomMain22' x 21'Other
- KitchenMain16' x 11' 6.9"Other
- PantryMain9' x 6'Other
- Eating AreaMain10' x 10'Other
- Dining roomMain17' 3.9" x 14'Other
- Family roomMain18' 9.9" x 15' 9.9"Other
- Bar RoomMain9' x 6'Other
- Wine cellarMain12' 8" x 4' 6"Other
- StorageMain6' x 6'Other
- Home officeAbove14' x 11'Other
- Primary bedroomMain15' 8" x 15' 5"Other
- BedroomBelow11' 9" x 9' 5"Other
- BedroomBelow11' 9" x 10' 8"Other
- BedroomBelow16' 9" x 12' 8"Other
- Laundry roomBelow8' 5" x 6'Other
- FoyerBelow12' x 10' 3.9"Other
- StorageBelow6' 6.9" x 6' 3"Other
- StorageBasement6' 6.9" x 6' 3"Other
Listing Agents
Request More Information
Request More Information
Location
5480 Keith Road, West Vancouver, British Columbia, V7W 3C9 Canada
Around this property
Information about the area within a 5-minute walk of this property.
Request Neighbourhood Information
Learn more about the neighbourhood and amenities around this home
Request NowPayment Calculator
- $
- %$
- %
- Principal and Interest 0
- Property Taxes 0
- Strata / Condo Fees 0

