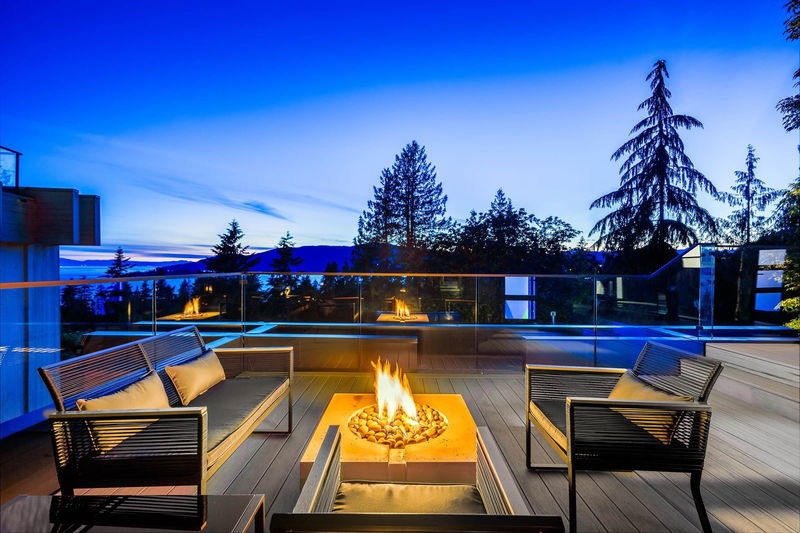Key Facts
- MLS® #: R3005985
- Property ID: SIRC2435798
- Property Type: Residential, Single Family Detached
- Living Space: 4,447 sq.ft.
- Lot Size: 12,930 sq.ft.
- Year Built: 1981
- Bedrooms: 3
- Bathrooms: 2+2
- Parking Spaces: 4
- Listed By:
- Angell, Hasman & Associates (Malcolm Hasman) Realty Ltd.
Property Description
This sensational residence in West Vancouver Montiverdi Estates embodies Arther Erikson’s West Coast architecture its finest. Extensive concrete and timber construction together with an impeccable choice of quality materials define this 3 bedroom, 4 bathroom residence. Each principal living area offers ocean views in one of the most beautiful settings imaginable providing an wonderful indoor outdoor lifestyle with 3 fireside terraces. Additional features include a fabulous hot tub with outdoor shower, media room, private office, exercise room and a separate studio. The residence has recently completed a 3 year extensive renovation with new rain screen, roof, decks, windows and LUXE interior incorporating every modern convenience one would expect including a private elevator and more.
Rooms
- TypeLevelDimensionsFlooring
- Living roomMain15' 6.9" x 25' 9"Other
- KitchenMain8' 9" x 15' 8"Other
- Eating AreaMain11' 9.9" x 12' 2"Other
- Dining roomMain14' 8" x 11' 8"Other
- Family roomMain13' 6.9" x 14' 2"Other
- FoyerMain15' 6.9" x 8' 2"Other
- Exercise RoomMain15' 3.9" x 11' 8"Other
- Primary bedroomBelow15' 3.9" x 19' 6.9"Other
- Walk-In ClosetBelow8' 8" x 8' 2"Other
- BedroomBelow13' 5" x 15' 3.9"Other
- BedroomBelow13' 2" x 14' 3.9"Other
- Media / EntertainmentBelow15' 3.9" x 13' 2"Other
- DenBelow12' x 8' 6"Other
- Laundry roomBelow10' 5" x 6' 8"Other
- Home officeAbove15' 6" x 8'Other
- PlayroomAbove9' 8" x 16' 6"Other
- PlayroomAbove9' 6.9" x 15' 3.9"Other
Listing Agents
Request More Information
Request More Information
Location
5325 Montiverdi Place, West Vancouver, British Columbia, V7W 2W8 Canada
Around this property
Information about the area within a 5-minute walk of this property.
Request Neighbourhood Information
Learn more about the neighbourhood and amenities around this home
Request NowPayment Calculator
- $
- %$
- %
- Principal and Interest $23,829 /mo
- Property Taxes n/a
- Strata / Condo Fees n/a

