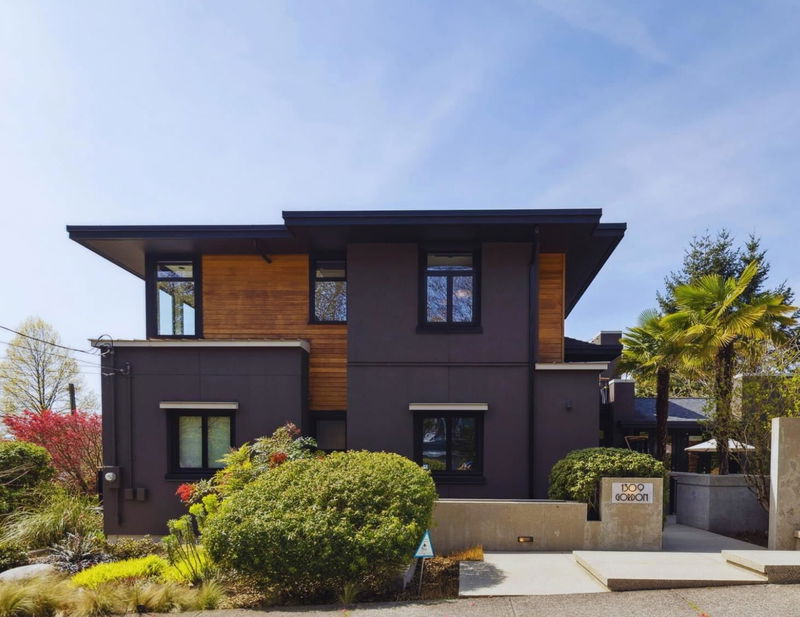Key Facts
- MLS® #: R2991158
- Property ID: SIRC2371685
- Property Type: Residential, Single Family Detached
- Living Space: 4,579 sq.ft.
- Lot Size: 10,570 sq.ft.
- Year Built: 2005
- Bedrooms: 4
- Bathrooms: 4+1
- Parking Spaces: 2
- Listed By:
- Royal LePage Sussex
Property Description
A rare opportunity in Ambleside—this custom-built contemporary home, designed by architect John Dow Medland, is perfectly positioned on a flat, 70x150 ft sub dividable lot. The residence is a true blend of form and function, with features including air conditioning, geothermal heating and cooling, Nuheat bathroom floors, built-in vacuum with kick vents, and a 16x32 ft pool. Inside are three spacious bedrooms, four bathrooms, 4 gas fireplaces and a brand new one-bedroom garden suite complete with high end finishings and appliances. Intentional design features include hardwood throughout, high-end appliances, and a covered outdoor kitchen. Complete with security system and irrigation, this home offers refined West Vancouver living just minutes from the beach & Ambleside Village.
Rooms
- TypeLevelDimensionsFlooring
- FoyerMain10' 3.9" x 6' 3.9"Other
- Family roomMain16' 9.6" x 14' 5"Other
- NookMain8' 3.9" x 7'Other
- Primary bedroomMain12' 3" x 16' 11"Other
- Walk-In ClosetMain7' 2" x 16' 11"Other
- BedroomMain16' 11" x 10' 9"Other
- BedroomMain10' 9" x 16' 3.9"Other
- NookMain6' 2" x 5' 3"Other
- Home officeMain9' 8" x 9' 3.9"Other
- Laundry roomMain9' 8" x 9' 11"Other
- Walk-In ClosetMain2' 9" x 6' 9.6"Other
- Living roomAbove14' 11" x 23' 6"Other
- Dining roomAbove14' 6.9" x 14' 8"Other
- KitchenAbove16' 2" x 13' 3"Other
- PantryAbove4' 3" x 6' 9.6"Other
- Living roomBelow15' 8" x 10' 6"Other
- Eating AreaBelow9' 9" x 9' 9"Other
- KitchenBelow9' 2" x 8' 9"Other
- BedroomBelow11' 6" x 10' 9"Other
- Recreation RoomBelow16' 9.6" x 14' 11"Other
- StorageBelow16' 9.6" x 6'Other
- UtilityBelow16' 9.6" x 7' 6"Other
- OtherMain8' 3.9" x 10' 6.9"Other
- PatioMain6' 9.9" x 4' 6"Other
- PatioMain9' x 7' 11"Other
- PatioMain8' 9" x 13' 2"Other
- PatioAbove12' 3.9" x 10' 2"Other
- PatioAbove13' 9.6" x 11' 3.9"Other
- PatioBelow10' x 8'Other
Listing Agents
Request More Information
Request More Information
Location
1309 Gordon Avenue, West Vancouver, British Columbia, V7T 1R3 Canada
Around this property
Information about the area within a 5-minute walk of this property.
Request Neighbourhood Information
Learn more about the neighbourhood and amenities around this home
Request NowPayment Calculator
- $
- %$
- %
- Principal and Interest $24,405 /mo
- Property Taxes n/a
- Strata / Condo Fees n/a

