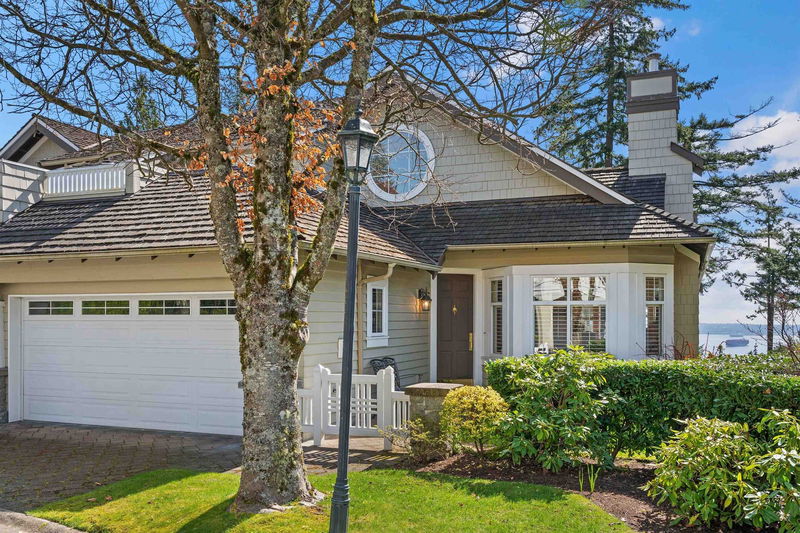Key Facts
- MLS® #: R2989348
- Property ID: SIRC2365251
- Property Type: Residential, Townhouse
- Living Space: 2,585 sq.ft.
- Year Built: 1996
- Bedrooms: 3
- Bathrooms: 2+1
- Parking Spaces: 3
- Listed By:
- Royal LePage Sussex
Property Description
Front Row living in the highly desirable EDENSHAW. Townhouse 4 sits out further on the bluff than any other home in the complex, assuring uninterrupted views as far east as Mnt. Baker & west to Lighthouse park & beyond. Just under 2,600 sq ft , with the option to have the primary bedroom on the main floor if required down the road. This original owner was able to direct alterations to the original floorplan that were not made in any of the other homes. Having a peaceful sitting room with gas fireplace off the main bedroom upstairs is just one example. 19ft ceilings as you enter speak to the style & elegance of this townhome. You could do something quite special here, allowing you to take an easy next step from the family home still giving you the space & views to enjoy life to the max!
Rooms
- TypeLevelDimensionsFlooring
- Living roomMain15' 3" x 15' 9.6"Other
- Dining roomMain20' 3" x 9' 11"Other
- Family roomMain19' x 10' 8"Other
- KitchenMain12' 11" x 12' 3.9"Other
- Eating AreaMain10' 3" x 7' 6.9"Other
- BedroomMain19' x 12' 9.6"Other
- Walk-In ClosetMain7' 6" x 5' 11"Other
- Laundry roomMain8' 6.9" x 5' 5"Other
- FoyerMain11' 2" x 3' 11"Other
- Primary bedroomAbove18' 9" x 11' 11"Other
- DenAbove10' 2" x 9' 5"Other
- Walk-In ClosetAbove9' 9" x 6' 5"Other
- BedroomAbove16' 6.9" x 10' 9.9"Other
Listing Agents
Request More Information
Request More Information
Location
5110 Alderfeild Place #4, West Vancouver, British Columbia, V7W 2W7 Canada
Around this property
Information about the area within a 5-minute walk of this property.
- 23.59% 50 to 64 years
- 18.45% 35 to 49 years
- 16.07% 65 to 79 years
- 10.76% 20 to 34 years
- 9.51% 15 to 19 years
- 7.97% 10 to 14 years
- 6.34% 5 to 9 years
- 4.27% 80 and over
- 3.04% 0 to 4
- Households in the area are:
- 87.83% Single family
- 11.95% Single person
- 0.11% Multi family
- 0.11% Multi person
- $257,615 Average household income
- $99,701 Average individual income
- People in the area speak:
- 69.61% English
- 16.19% Mandarin
- 4.97% Iranian Persian
- 2.84% English and non-official language(s)
- 2.22% Yue (Cantonese)
- 1.13% Spanish
- 1% Dutch
- 0.75% Croatian
- 0.68% German
- 0.6% French
- Housing in the area comprises of:
- 88.67% Single detached
- 6.02% Duplex
- 3.67% Row houses
- 1.64% Semi detached
- 0% Apartment 1-4 floors
- 0% Apartment 5 or more floors
- Others commute by:
- 10.59% Other
- 3.39% Public transit
- 0.68% Foot
- 0% Bicycle
- 35.61% Bachelor degree
- 26.29% High school
- 14.45% Post graduate degree
- 8.24% College certificate
- 7.23% Did not graduate high school
- 5.76% University certificate
- 2.42% Trade certificate
- The average air quality index for the area is 1
- The area receives 708.54 mm of precipitation annually.
- The area experiences 7.39 extremely hot days (26.96°C) per year.
Request Neighbourhood Information
Learn more about the neighbourhood and amenities around this home
Request NowPayment Calculator
- $
- %$
- %
- Principal and Interest $16,578 /mo
- Property Taxes n/a
- Strata / Condo Fees n/a

