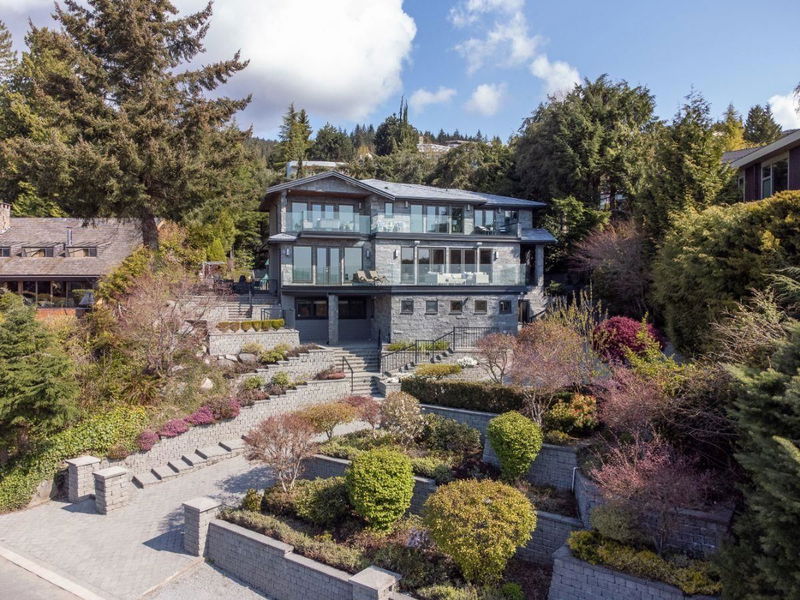Key Facts
- MLS® #: R2978637
- Property ID: SIRC2324904
- Property Type: Residential, Single Family Detached
- Living Area: 6,871 sq.ft.
- Lot Size: 13,150 sq.ft.
- Year Built: 2013
- Bedrooms: 4+2
- Bathrooms: 6+2
- Parking Spaces: 4
- Listed By:
- Oakwyn Realty Ltd.
Property Description
Luxury, location & lifestyle! Custom-built 12 year old home nestled on a cul-de-sac in prestigious Chartwell. This 6,800 sq. ft. masterpiece spans three levels with an elevator. Smart Home Automation controls lighting, blinds, TVs & security. The main floor stuns with a gourmet Miele kitchen + spice kitchen, stylish family room, open living/dining areas, gas fireplaces & a luxe primary suite. Upstairs enjoy 3 spacious bedrooms (each with an ensuite & walk-in closet), a chic library/den & stunning balcony views. The lower level is an entertainer's dream offering a media room, fitness space, sauna & private 2-bed suite. Outdoors enjoy a BBQ, fire-pit & lush landscaping. Walkable to Chartwell Elementary, Sentinel Sec. and a short distance to Mulgrave & Collingwood. Extraordinary opportunity!
Downloads & Media
Rooms
- TypeLevelDimensionsFlooring
- Living roomMain20' 9" x 14' 9"Other
- Dining roomMain20' 9" x 13' 11"Other
- KitchenMain11' x 8' 8"Other
- Eating AreaMain12' 3" x 9'Other
- Wok KitchenMain8' 3.9" x 4' 11"Other
- PantryMain8' 3" x 4' 3.9"Other
- Family roomMain22' 5" x 16' 11"Other
- Primary bedroomMain17' 3" x 14'Other
- Walk-In ClosetMain10' 6.9" x 6' 6.9"Other
- Primary bedroomAbove17' 3" x 17' 2"Other
- Walk-In ClosetAbove13' 6" x 8' 5"Other
- BedroomAbove17' 9.6" x 14' 5"Other
- BedroomAbove17' 2" x 13' 5"Other
- DenAbove15' 3" x 13' 8"Other
- Media / EntertainmentBelow27' x 18' 8"Other
- OtherBelow15' 5" x 12' 9.9"Other
- UtilityBelow8' 3.9" x 4' 6.9"Other
- Living roomBelow21' 11" x 16' 3.9"Other
- Dining roomBasement10' 2" x 7'Other
- KitchenBelow8' 9" x 7' 6"Other
- BedroomBasement12' 6.9" x 11' 3.9"Other
- BedroomBasement12' 9.9" x 10' 3"Other
Listing Agents
Request More Information
Request More Information
Location
1365 Cammeray Road, West Vancouver, British Columbia, V7S 2N2 Canada
Around this property
Information about the area within a 5-minute walk of this property.
Request Neighbourhood Information
Learn more about the neighbourhood and amenities around this home
Request NowPayment Calculator
- $
- %$
- %
- Principal and Interest 0
- Property Taxes 0
- Strata / Condo Fees 0

