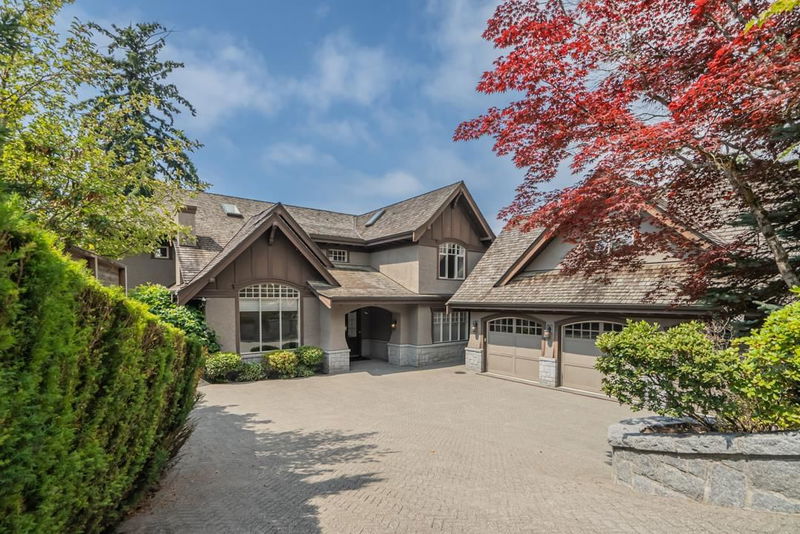Key Facts
- MLS® #: R2975824
- Property ID: SIRC2315976
- Property Type: Residential, Single Family Detached
- Living Space: 8,645 sq.ft.
- Lot Size: 25,638 sq.ft.
- Year Built: 2009
- Bedrooms: 6
- Bathrooms: 7+2
- Parking Spaces: 3
- Listed By:
- Royal Pacific Realty Corp.
Property Description
Nestled amidst stunning ocean views, this spectacular property offers over 8600 sq ft of refined living space and is situated at the most sought after Dundarave area. The grand foyer leads to formal living, dining and kitchen areas that open onto a spacious covered balcony complete with ceiling heat, BBQ area, and a "negative-edge" hot tub — ideal for year-round entertainment. Upstairs are 4 ensuite bedrooms with 3 boasting balconies that capture breathtaking ocean vistas. 2 flex rooms over the garage serve as additional living space catering for diverse needs. Lower level features a home theatre, a custom built 2-storey wine cellar, wet bar and 2 guest ensuites, all opening to a beautiful garden with an outdoor swimming pool. Don't miss the opportunity to make this your dream home.
Downloads & Media
Rooms
- TypeLevelDimensionsFlooring
- Living roomMain22' 8" x 15' 8"Other
- Dining roomMain12' 8" x 19' 3"Other
- KitchenMain13' 8" x 16' 8"Other
- PantryMain8' 2" x 4' 11"Other
- Eating AreaMain12' 6" x 19'Other
- Family roomMain13' 9.9" x 14' 11"Other
- StudyMain14' 8" x 16' 5"Other
- Laundry roomMain13' 3.9" x 13' 6"Other
- FoyerMain11' 11" x 18' 3"Other
- Primary bedroomAbove23' 3" x 20' 3"Other
- Walk-In ClosetAbove14' 6.9" x 8' 9.9"Other
- BedroomAbove12' 6" x 17'Other
- BedroomAbove11' 9" x 16' 9.6"Other
- BedroomAbove14' 9.9" x 12' 9"Other
- Flex RoomAbove20' 11" x 22' 6"Other
- Flex RoomAbove16' 8" x 20' 8"Other
- PlayroomBelow26' 9.6" x 23' 9.9"Other
- Family roomBelow22' 9.6" x 25' 3"Other
- Media / EntertainmentBelow17' 6" x 16' 6.9"Other
- Wine cellarBelow11' 3.9" x 10' 3.9"Other
- BedroomBelow14' 3.9" x 16' 2"Other
- BedroomBelow16' 9.6" x 14'Other
- StorageBelow6' 6.9" x 9' 3.9"Other
- StorageBelow8' 2" x 15' 9.9"Other
- UtilityBelow8' 2" x 10'Other
Listing Agents
Request More Information
Request More Information
Location
2638 Queens Avenue, West Vancouver, British Columbia, V7V 2Z1 Canada
Around this property
Information about the area within a 5-minute walk of this property.
Request Neighbourhood Information
Learn more about the neighbourhood and amenities around this home
Request NowPayment Calculator
- $
- %$
- %
- Principal and Interest 0
- Property Taxes 0
- Strata / Condo Fees 0

