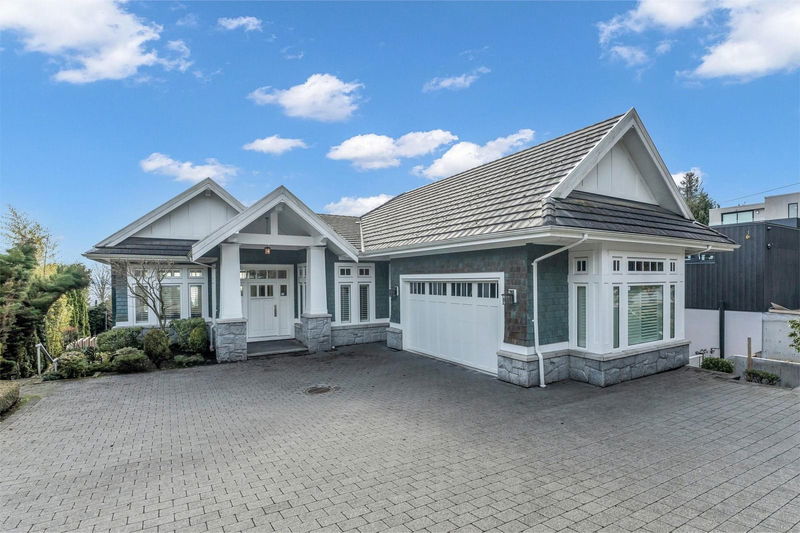Key Facts
- MLS® #: R2975028
- Property ID: SIRC2309699
- Property Type: Residential, Single Family Detached
- Living Space: 5,055 sq.ft.
- Lot Size: 10,075 sq.ft.
- Year Built: 2013
- Bedrooms: 4+2
- Bathrooms: 4+1
- Parking Spaces: 6
- Listed By:
- Sutton Group-West Coast Realty
Property Description
This exquisite custom-built 6-bedroom, 5-bathroom luxury residence is nestled in the heart of Dundarave on a 10,075 SQ.FT. flat lot, thoughtfully designed for both elegance and functionality. The main floor features soaring vaulted ceilings and an open-concept layout, creating a bright and inviting atmosphere. Expansive sliding doors open to a spacious south-facing deck, perfect for entertaining and outdoor enjoyment. The lower level offers 4 well-appointed bedrooms, including a stunning master suite, with seamless access to the private, fenced backyard. The basement is an entertainer’s dream, boasting a large media room with built-in speakers and a wet bar, a sleek glass-enclosed gym, a climate-controlled wine room, two additional bedrooms with suite potential, and ample storage space.
Downloads & Media
Rooms
- TypeLevelDimensionsFlooring
- FoyerMain9' 6.9" x 8' 5"Other
- Living roomMain16' 5" x 17' 8"Other
- Dining roomMain16' 9.6" x 10'Other
- KitchenMain11' 6.9" x 14' 9"Other
- Family roomMain16' 9.6" x 20' 2"Other
- PantryMain11' 3" x 4' 11"Other
- Laundry roomMain11' 3" x 12' 8"Other
- Primary bedroomBelow18' 6" x 14' 9.9"Other
- Walk-In ClosetBelow7' 9.9" x 9' 9"Other
- BedroomBelow11' 5" x 10' 2"Other
- Walk-In ClosetBelow4' 8" x 5' 11"Other
- BedroomBelow11' x 11' 11"Other
- Walk-In ClosetBelow6' 2" x 7'Other
- BedroomBelow12' 9.6" x 13' 6"Other
- Walk-In ClosetBelow4' 9.9" x 5' 9.9"Other
- Recreation RoomBasement17' 9.6" x 27' 6.9"Other
- Exercise RoomBasement17' 2" x 15'Other
- Wine cellarBasement8' 8" x 9' 8"Other
- BedroomBasement12' 2" x 10' 5"Other
- BedroomBasement11' 9" x 13' 9"Other
- Mud RoomBasement12' 2" x 7' 9"Other
- UtilityBasement10' 3.9" x 14' 6.9"Other
Listing Agents
Request More Information
Request More Information
Location
2478 Ottawa Avenue, West Vancouver, British Columbia, V7V 2T1 Canada
Around this property
Information about the area within a 5-minute walk of this property.
Request Neighbourhood Information
Learn more about the neighbourhood and amenities around this home
Request NowPayment Calculator
- $
- %$
- %
- Principal and Interest 0
- Property Taxes 0
- Strata / Condo Fees 0

