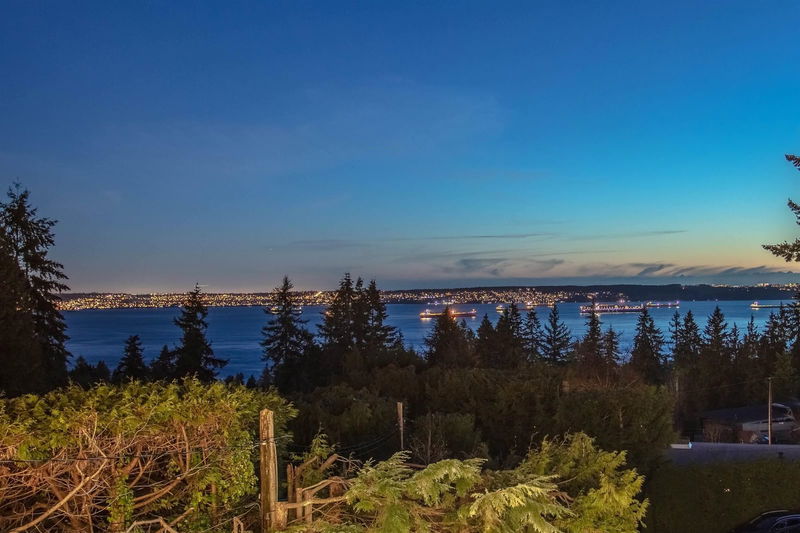Key Facts
- MLS® #: R2954441
- Property ID: SIRC2234589
- Property Type: Residential, Single Family Detached
- Living Space: 3,692 sq.ft.
- Lot Size: 22,085 sq.ft.
- Year Built: 1963
- Bedrooms: 6
- Bathrooms: 4+1
- Parking Spaces: 6
- Listed By:
- RE/MAX Masters Realty
Property Description
OCEANVIEW property nestled in Altamont, considered one of the most desirable neighbourhoods in all of West Vancouver offering privacy & exclusivity. Superbly & tastefully remodeled throughout with over 4,300 sq ft on 2 levels. This family home boasts open living, full picture windows with peaceful water views from both levels, 5 bedrooms, den & 4 bathrooms. New siding, roof, windows, doors, flooring, stairwell, plumbing, electrical & more. Enjoy having a brand new open, bright & comfortable kitchen with ample floor, counter & cupboard space to accommodate all your entertainment & personal needs. Newly landscaped all around with a level area completed with a pond in the backyard! Boasting 5 decks perfect for enjoying the view! Catchment schools: West Bay Elementary & Rockridge Secondary.
Rooms
- TypeLevelDimensionsFlooring
- BedroomMain9' x 11' 9.6"Other
- BedroomMain12' x 11' 9.6"Other
- BedroomMain16' 9" x 8'Other
- Primary bedroomMain16' 9" x 13'Other
- BedroomMain16' 8" x 9' 11"Other
- Family roomMain15' 8" x 14' 3.9"Other
- KitchenMain18' 6" x 16' 5"Other
- Dining roomMain16' 3" x 12' 9.6"Other
- Living roomMain24' 9.6" x 17' 3"Other
- KitchenBelow13' 11" x 11' 11"Other
- WorkshopBelow14' 6" x 11' 6"Other
- StorageBelow7' 3" x 5' 9.9"Other
- Laundry roomBelow14' 3.9" x 9'Other
- UtilityBelow8' 5" x 5' 9"Other
- Primary bedroomBelow13' 9.6" x 10' 6.9"Other
- FoyerBelow22' 6.9" x 12' 6.9"Other
- Recreation RoomBelow22' 11" x 16' 3.9"Other
- Laundry roomMain3' x 4'Other
Listing Agents
Request More Information
Request More Information
Location
2939 Altamont Place, West Vancouver, British Columbia, V7S 3C3 Canada
Around this property
Information about the area within a 5-minute walk of this property.
Request Neighbourhood Information
Learn more about the neighbourhood and amenities around this home
Request NowPayment Calculator
- $
- %$
- %
- Principal and Interest 0
- Property Taxes 0
- Strata / Condo Fees 0

