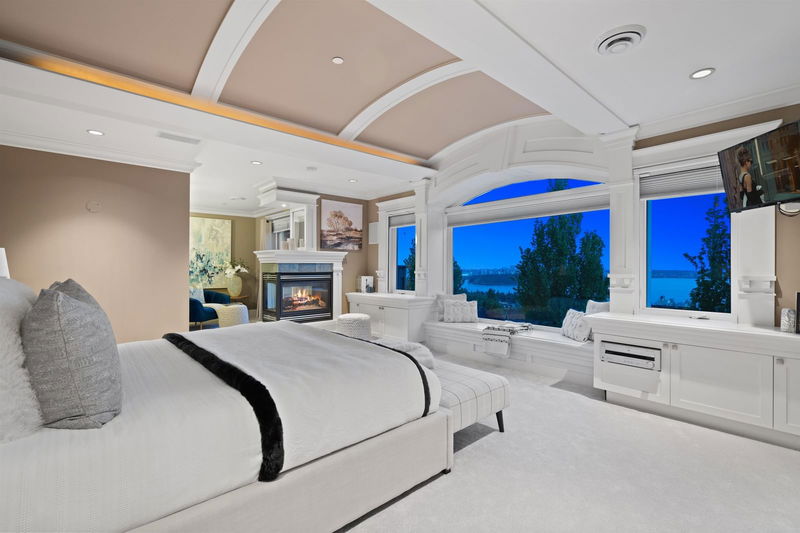Key Facts
- MLS® #: R2940964
- Property ID: SIRC2231171
- Property Type: Residential, Single Family Detached
- Living Space: 5,800 sq.ft.
- Lot Size: 0.28 ac
- Year Built: 2005
- Bedrooms: 5
- Bathrooms: 4+2
- Parking Spaces: 6
- Listed By:
- Dracco Pacific Realty
Property Description
Nestled in Queens, this house offers unparalleled luxury with 270-degree views of mountains, city, and ocean. Designer finishes adorn every corner, from custom millwork to wainscotting, creating an atmosphere of sophistication. Inside, the open floor plan is flooded with natural light, seamlessly connects living spaces & showcases mesmerizing views. The gourmet kitchen, with S/S appliances & a central island, offers a culinary experience with view. The primary suite is a haven of comfort & indulgence, featuring a cozy fireplace & a private balcony. Downstairs, an expansive entertainment space includes a bar, media rm, & temperature-controlled wine rm. It is a masterpiece that seamlessly blends elegant living with the natural beauty that surrounds it. Open House: Jan 11 Sat, 2-4pm.
Rooms
- TypeLevelDimensionsFlooring
- BedroomAbove10' 11" x 14' 3.9"Other
- BedroomAbove12' 3" x 21' 9"Other
- BedroomAbove14' 3.9" x 10' 6.9"Other
- Recreation RoomBelow27' 9.6" x 29' 2"Other
- Media / EntertainmentBelow15' 8" x 15' 5"Other
- Bar RoomBelow13' 3" x 11'Other
- Wine cellarBelow5' 5" x 11'Other
- BedroomBelow15' 6.9" x 23' 2"Other
- StorageBelow13' 5" x 15' 9.9"Other
- FoyerMain11' x 14'Other
- Living roomMain17' x 16' 9"Other
- Dining roomMain24' x 29' 11"Other
- Home officeMain13' 6.9" x 13'Other
- Family roomMain14' 11" x 27' 11"Other
- Eating AreaMain16' 3" x 13'Other
- KitchenMain16' 3" x 17' 11"Other
- Laundry roomMain6' 9.6" x 11' 8"Other
- Primary bedroomAbove17' x 28' 9.9"Other
Listing Agents
Request More Information
Request More Information
Location
2291 Orchard Lane, West Vancouver, British Columbia, V7V 4X6 Canada
Around this property
Information about the area within a 5-minute walk of this property.
Request Neighbourhood Information
Learn more about the neighbourhood and amenities around this home
Request NowPayment Calculator
- $
- %$
- %
- Principal and Interest 0
- Property Taxes 0
- Strata / Condo Fees 0

