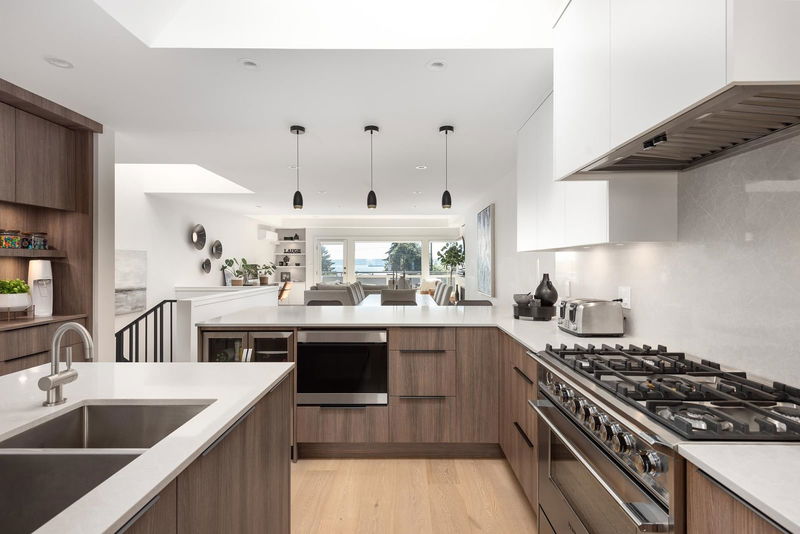Key Facts
- MLS® #: R2929962
- Property ID: SIRC2213549
- Property Type: Residential, Townhouse
- Living Space: 2,780 sq.ft.
- Year Built: 1989
- Bedrooms: 3
- Bathrooms: 3+1
- Parking Spaces: 2
- Listed By:
- Royal LePage Sussex
Property Description
Stunning ½ duplex with peek-a-boo water views offering 2,780 sq. ft. of luxury, reimagined in 2022, this home exudes elegance across three levels. Inside, custom cabinetry, quartz countertops, and high-end finishes elevate the kitchen, living, and dining areas. Three spacious bedrooms, each with a private balcony, and 3.5 refined bathrooms, including a five-piece master ensuite, provide comfort. The lower level, complete with its own entrance, provides an ideal space for guests. The beautifully landscaped, low-maintenance gardens are framed by landscape lighting and a pergola-covered hot tub, offering a luxurious retreat right in your own backyard. Located just moments from the beach, parks, and the vibrant Dundarave Village - an extraordinary residence and location!
Rooms
- TypeLevelDimensionsFlooring
- Recreation RoomBasement23' 9.6" x 15' 9"Other
- Laundry roomBasement7' 9" x 8' 9.9"Other
- Mud RoomBasement2' 11" x 8' 9.9"Other
- Dining roomMain11' 6.9" x 11' 9"Other
- Living roomMain19' 9.6" x 16' 2"Other
- KitchenMain8' 9.9" x 16' 6"Other
- Eating AreaMain8' 11" x 11' 9.9"Other
- Primary bedroomBelow15' 8" x 12' 3"Other
- Walk-In ClosetBelow5' 11" x 7'Other
- FoyerBelow10' 2" x 12' 6"Other
- BedroomBelow11' 8" x 12' 6.9"Other
- BedroomBelow11' 3" x 12' 6"Other
Listing Agents
Request More Information
Request More Information
Location
2526 Marine Drive, West Vancouver, British Columbia, V7V 1L4 Canada
Around this property
Information about the area within a 5-minute walk of this property.
Request Neighbourhood Information
Learn more about the neighbourhood and amenities around this home
Request NowPayment Calculator
- $
- %$
- %
- Principal and Interest 0
- Property Taxes 0
- Strata / Condo Fees 0

