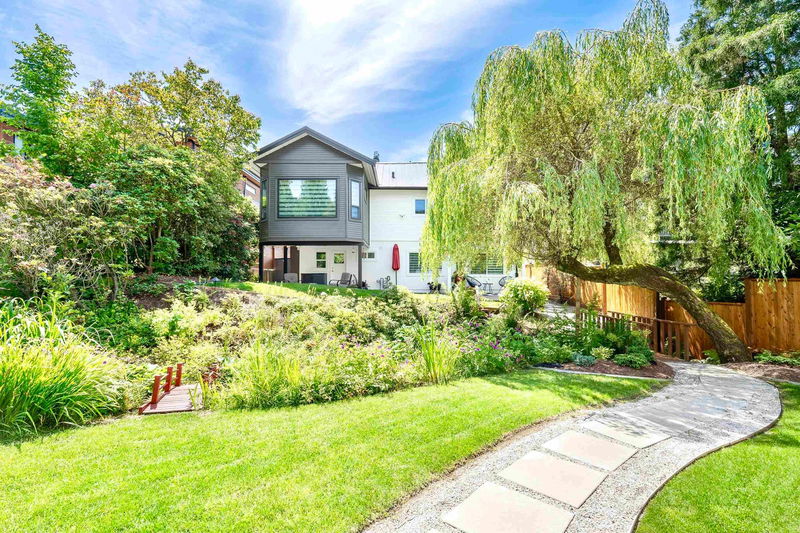Key Facts
- MLS® #: R2948877
- Property ID: SIRC2198430
- Property Type: Residential, Single Family Detached
- Living Space: 3,495 sq.ft.
- Lot Size: 0.17 ac
- Year Built: 1927
- Bedrooms: 4
- Bathrooms: 3
- Parking Spaces: 2
- Listed By:
- Rennie & Associates Realty - Jason Soprovich
Property Description
Ambleside family residence, reconstructed in past 2 years, ocean & city skyline views. Approx 3085 SF flrpln on 3 levels, 4 bed, 3 bath w/heated flrs. Elegant foyer leads to spacious living & dining areas w/stone FP, custom island kitchen w/stone counters, top-of-the-line appl’s, brkfst bar, great rm w/media centre, primary bedrm w/ensuite, veranda w/outdoor lounge & BBQ centre. Walk-out lower level feat rec rm, office w/sitting area, 2 bedrms, laundry/mudrm & access to sun-filled front yard. All new feat incl windows, metal roof, Chalet Blanc HW flrs, Lennox furnace & AC, Navien hot water, doors & hardware, carpeting in all bedrms, security & 5 zone sprinkler. Ppty offers landscaped, private fenced yard, & new 2-car garage w/lane access. Mins to all West Van amenities. Incredible value!
Rooms
- TypeLevelDimensionsFlooring
- BedroomBelow10' x 10' 9.9"Other
- BedroomBelow8' 9" x 10' 9.9"Other
- Recreation RoomBelow11' 6" x 18' 6.9"Other
- Flex RoomBelow9' 6.9" x 16' 6"Other
- Laundry roomBelow7' 3" x 7' 6"Other
- FoyerBelow5' 9" x 12' 3.9"Other
- OtherBelow4' 11" x 8' 6"Other
- Primary bedroomMain11' 5" x 14' 3"Other
- Family roomMain12' 11" x 19' 3"Other
- Living roomMain14' 6" x 14' 9.9"Other
- Dining roomMain6' 3" x 12' 2"Other
- KitchenMain9' x 17' 9.6"Other
- LoftAbove8' 11" x 12' 3.9"Other
- BedroomAbove8' 6" x 12'Other
- StorageAbove3' 5" x 6' 3.9"Other
- StorageAbove5' 5" x 6' 3.9"Other
Listing Agents
Request More Information
Request More Information
Location
1373 Haywood Avenue, West Vancouver, British Columbia, V7T 1V4 Canada
Around this property
Information about the area within a 5-minute walk of this property.
Request Neighbourhood Information
Learn more about the neighbourhood and amenities around this home
Request NowPayment Calculator
- $
- %$
- %
- Principal and Interest 0
- Property Taxes 0
- Strata / Condo Fees 0

